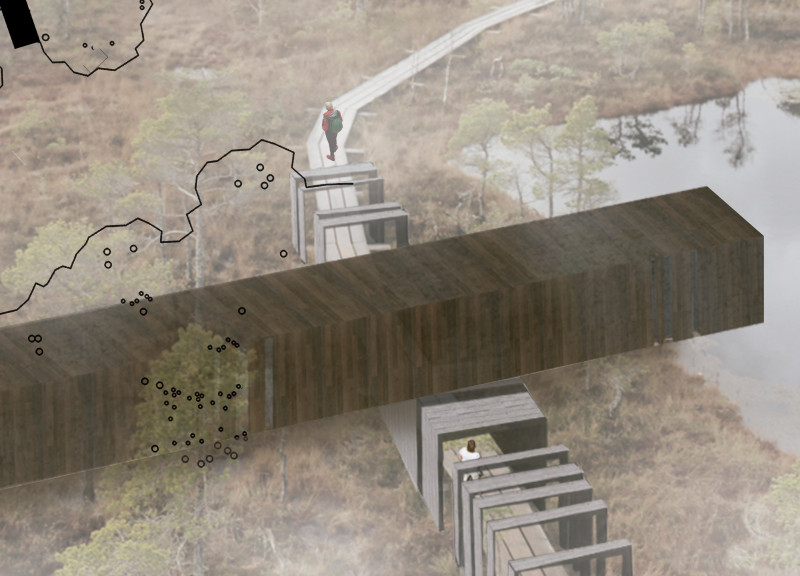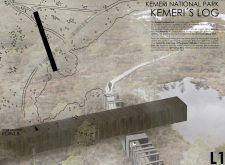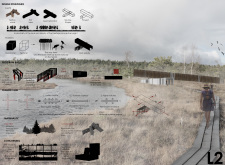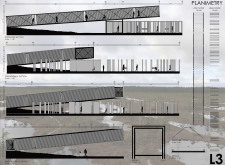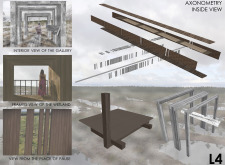5 key facts about this project
Functionally, the structure serves multiple purposes. It provides a platform for visitors to observe the surrounding wetlands, allowing for an immersive experience that fosters an appreciation of the environment. Simultaneously, it educates the public about the significance of the park's ecosystems, acting as a conduit for information related to conservation and biodiversity. The design encourages visitors to connect with the landscape through carefully curated viewpoints, fostering an understanding of the park’s ecological systems and the importance of protecting them.
The architectural design is grounded in the surrounding landscape, utilizing native materials and respecting local aesthetics. Timber sourced from nearby forests is a primary material, chosen for its compatibility with the environment. This choice reflects a conscious effort to minimize the project’s ecological footprint while offering a warm, inviting ambiance. The structure incorporates waterproof materials specifically selected to withstand the region’s damp conditions, ensuring durability without compromising the integrity of the design.
Incorporating a series of elevated platforms and pathways, the design promotes accessibility and interaction with the park. The layout is thoughtful, allowing visitors to move seamlessly through the space while simultaneously encouraging moments of pause and contemplation. Strategic spacing between elevated observation points creates a rhythm that invites exploration and engagement with the surroundings. These resting areas serve as critical components, providing visitors with opportunities to absorb the landscape while considering their impact on it.
Unique design approaches are evident throughout the project, particularly in how it frames views of the wetlands. Each viewing platform is intentionally placed to direct focus toward significant ecological features, transforming mundane observation into an enlightening experience. The deliberate use of horizontal and vertical elements in the structure echoes the natural growth patterns of trees, subtly merging architecture with nature. Transparent or semi-transparent sections allow natural light to permeate, creating an inviting atmosphere that enhances the visitor's connection with the outdoors.
The open-plan gallery space further elevates the project's educational aspect, serving as a multifunctional area for exhibits focused on the park's ecological significance. This gathering space reinforces community engagement by providing a venue where individuals can come together to learn and discuss environmental topics, fostering a sense of stewardship.
Kemeri’s Log exemplifies a modern approach to architecture that emphasizes sustainability and harmony with nature. By situating the structure within such a biodiverse region, the project not only respects the surrounding environment but actively contributes to its preservation. It is a reflection of thoughtful design that serves both functional and educational purposes while enhancing the user experience.
Those interested in exploring this project further are encouraged to review architectural plans, sections, and design elements to gain deeper insights into the innovative architectural ideas that inform Kemeri’s Log. By understanding the nuances of this project, one can appreciate the role of architecture in enhancing our relationship with the natural world while fostering ecological awareness.


