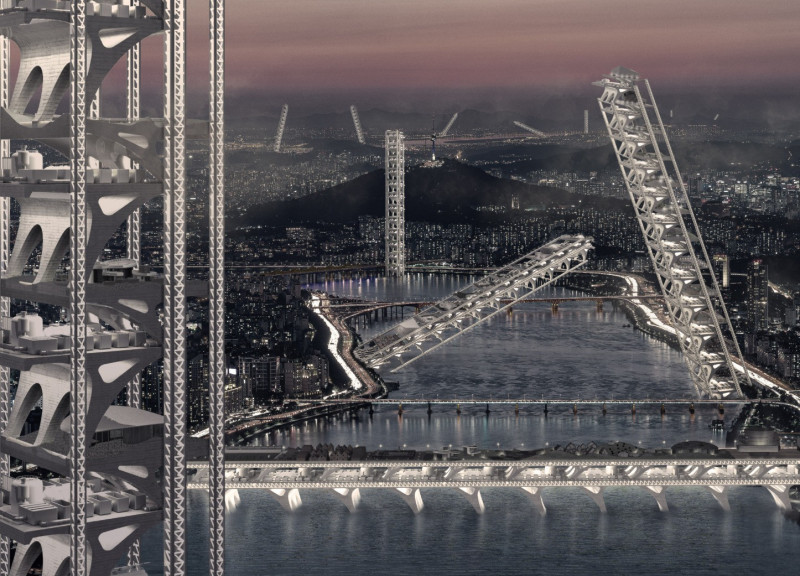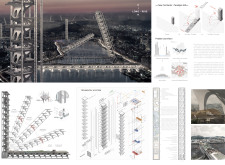5 key facts about this project
The architecture is characterized by a design that is both adaptable and inclusive, ensuring that various community activities can coexist harmoniously. It is envisioned as a multi-dimensional space, facilitating not only movement between locations but also offering areas for leisure, commerce, and cultural events. In approaching the design, the architects prioritized the needs of the community, articulating a vision that fosters a stronger sense of place and belonging among residents.
Several important components contribute to the project's overall functionality and aesthetic appeal. The use of a modular design system allows for flexibility in the arrangement of spaces, making it suitable for diverse uses and gatherings. Elevated walkways and bridges interlink different sections of the site, enhancing accessibility and providing unique vantage points that connect users visually and physically to the landscape and waterway.
Materiality plays a significant role in shaping the project's identity. A harmonious blend of steel, glass, concrete, and timber is employed, each material chosen for its functional and aesthetic characteristics. Steel provides structural integrity while allowing for open, airy spaces. The extensive use of glass promotes light penetration, ensuring that interiors are bright and inviting while fostering visual transparency between the interior and the exterior. Concrete serves as a durable foundation, underpinning the longevity of the spaces. Timber elements introduce warmth, contributing to an inviting atmosphere well-suited for public interaction.
Innovative structural systems are key features of the design, with an emphasis on seismic resilience tailored to the region's geological conditions. This consideration is not only practical but also an integral aspect of the overall architectural language, demonstrating a commitment to safety and sustainability. Furthermore, incorporating features such as green roofs and rainwater harvesting systems reflects a dedication to environmental responsibility, underscoring the importance of eco-friendly practices in contemporary architecture.
Unique design approaches are evident throughout the project, particularly in the way public spaces are interwoven with the urban landscape. Instead of isolating functions within distinct areas, the design promotes an integrated experience that encourages spontaneous interactions among users. By prioritizing open terraces and communal areas, the layout magically transforms potential barriers into spaces that invite engagement, fostering a culture of collaboration and inclusivity.
The project does not merely serve functional purposes; it stands as a testament to the possibilities inherent in modern architecture, where design becomes a tool for connecting people and enhancing their urban experience. This particular emphasis on providing opportunities for community interaction around the Han River highlights both the architectural responsibility and the potential for urban spaces to serve as catalysts for positive social dynamics.
For those interested in gaining deeper insights into this architectural endeavor, exploring the architectural plans, sections, and design elements presented will offer a richer understanding of the concepts and ideas that inform this project. It is an invitation to engage with an innovative design that embodies both a physical and conceptual commitment to community and urban sustainability.























