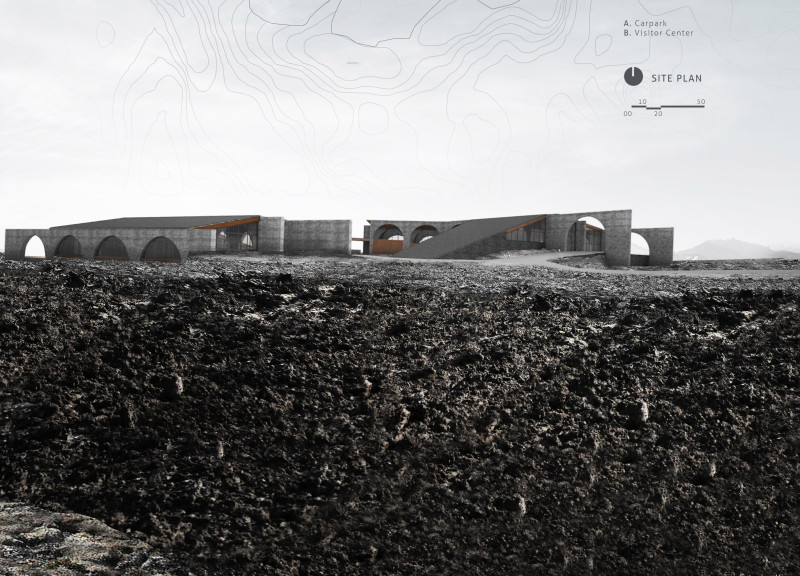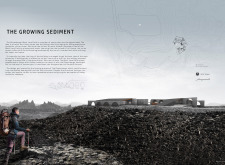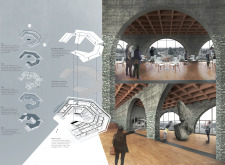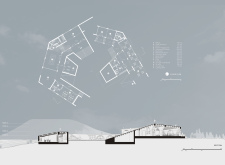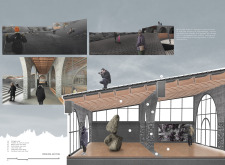5 key facts about this project
Functionally, the visitor center is designed to accommodate various activities, including information dissemination, social interaction, and relaxation. It features communal spaces such as exhibition areas, cafés, and rest zones, ensuring that visitors can gather, learn, and enjoy the breathtaking environment around them. Careful attention has been given to the layout, with distinct zones created for different purposes, allowing seamless flow and accessibility.
One of the most significant aspects of the design is its integration with the natural landscape. The slanted roof not only echoes the contours of the surrounding hills but also encourages visitors to engage with the environment from an elevated perspective. By allowing access to the rooftop, the design provides panoramic views of the lava formations, enhancing the experience and fostering a deeper connection between the structure and the natural elements. This distinctive approach exemplifies how architecture can enhance rather than distract from the natural scenery.
The material palette further supports the project's vision. Unfinished concrete lends a robust quality, echoing the ruggedness of the volcanic landscape. This choice reflects a commitment to durability and sustainability, as the building must withstand the local environmental conditions. Timber accents soften the structure's appearance, introducing warmth and a tactile quality that invites visitors to engage with the space physically. The use of polished concrete in high-traffic areas ensures long-lasting functionality, while laminate wood flooring adds a natural touch that harmonizes with the overall design ethos.
Architectural elements such as archways and large windows are thoughtfully incorporated, inviting natural light deep into the interiors and providing opportunities for framed views of the lush surroundings. Not only do these features enhance the aesthetic quality of the design, but they also reinforce the connection between indoor and outdoor environments. The decision to create multi-level spaces allows for varied ceiling heights, further fostering an inviting atmosphere while mirroring the volcanic topography.
Unique design considerations emphasize inclusivity and accessibility, ensuring that the facility caters to a broad audience. Pathways guide visitors through different experiential zones, promoting interaction with the exhibits and each other. The inclusion of playful spaces, such as playgrounds for children, demonstrates a family-oriented approach that encourages exploration and adventure, enhancing the overall visitor experience.
The Growing Sediment stands as an exemplary model of how architecture can thoughtfully engage with its surroundings. It reflects a deep respect for the natural environment while providing practical functions for its users. Every element, from the materials chosen to the design of the spaces, has been curated to enhance the relationship between people and nature, promoting both education and enjoyment. For those seeking to understand the architectural nuances more profoundly, exploring elements such as architectural plans, architectural sections, and architectural ideas will provide deeper insights into the conceptual framework and realization of this project. This visitor center not only enriches the human experience in a remarkable landscape but also invites ongoing dialogue about the role of architecture in natural settings.


