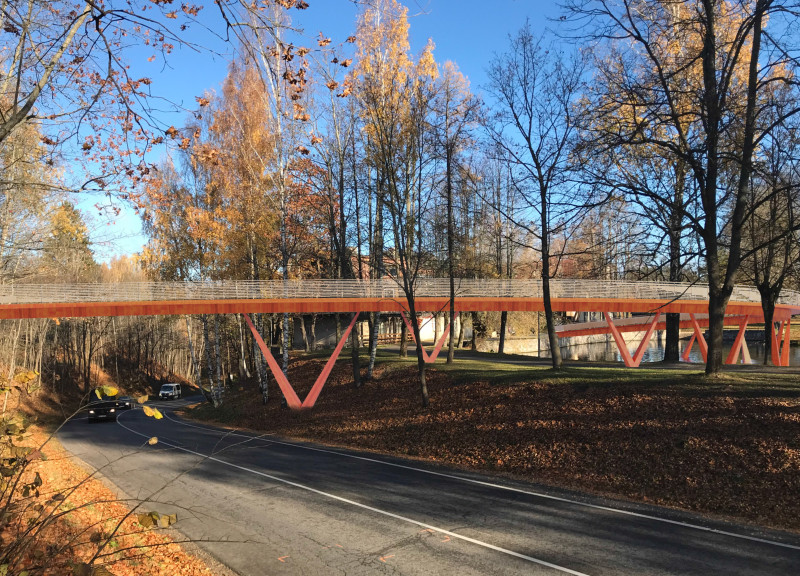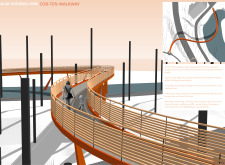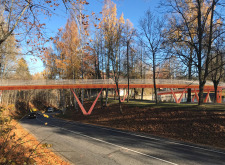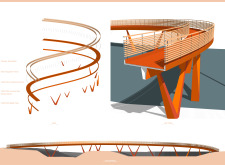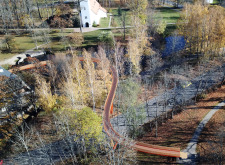5 key facts about this project
Functionally, the Cor-Ten Walkway serves as both a navigational route and an immersive experience, connecting various points of interest within the park. Its design emphasizes minimal disturbance to the existing flora and fauna, with a structure that respects the integrity of the environment. Elevating a portion of the walkway offers visitors an unobtrusive way to traverse the park, enhancing their interaction with the surrounding landscapes while ensuring the preservation of the natural habitat below.
Central to the project is a carefully curated blend of materials that underscore both durability and aesthetic harmony. The primary material used is COR-TEN steel, recognized for its weathering characteristics. This material develops a protective rust patina over time, allowing it to blend into the earthy tones of the park's environment. The warm hues of timber are incorporated for handrails and deck surfaces, presenting a warmth and tactile quality that complements the steel's industrial nature. Together, these materials strike a balance between visual appeal and functional performance, fostering a dialogue between the walkway and its natural setting.
The architectural design features a Torsion Box Girder® spine, which plays a crucial role in providing the necessary structural integrity for the cantilevered portions of the walkway. The implementation of slender supporting piers reinforces the structure while minimizing ground impact, ensuring that the existing ecological systems remain undisturbed. This thoughtful consideration manifests in a design that not only supports pedestrian movement but also enhances the visual experience by creating a dynamic path through the treetops.
A unique aspect of the Cor-Ten Walkway is its curvilinear design, which mirrors the organic contours of the landscape. This approach promotes a sense of flow and movement, encouraging users to engage with their surroundings in a manner that feels both natural and instinctive. The walkway's alignment provides moments of intimacy under the canopy as well as expansive views from its openings, effectively drawing visitors into the landscape and inviting them to experience the park from different perspectives.
The architectural outcome is not only a functional space but also a symbolic representation of humanity's connection to nature. By elevating the pathway above the forest, the walkway highlights the beauty of the surrounding environment, prompting reflection on the relationship between built structures and the wild. The design encapsulates the essence of ecological architecture, serving as a practical route while fostering awareness and appreciation for the natural world.
For those interested in delving deeper into the design and architectural ideas behind the Cor-Ten Walkway, exploring architectural plans, sections, and detailed designs can provide further insights into the project's unique characteristics and execution. Engaging with these elements will offer a more comprehensive understanding of how this project harmonizes architecture with nature in a compelling and thoughtful manner.


