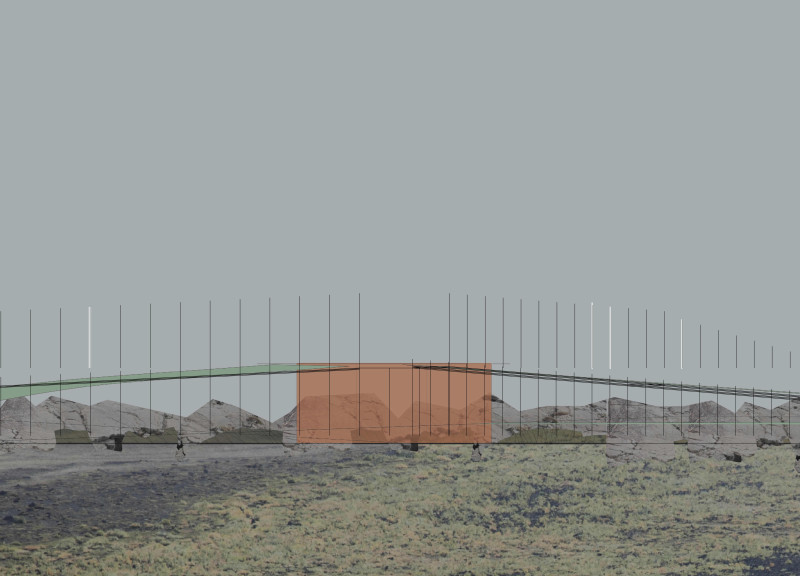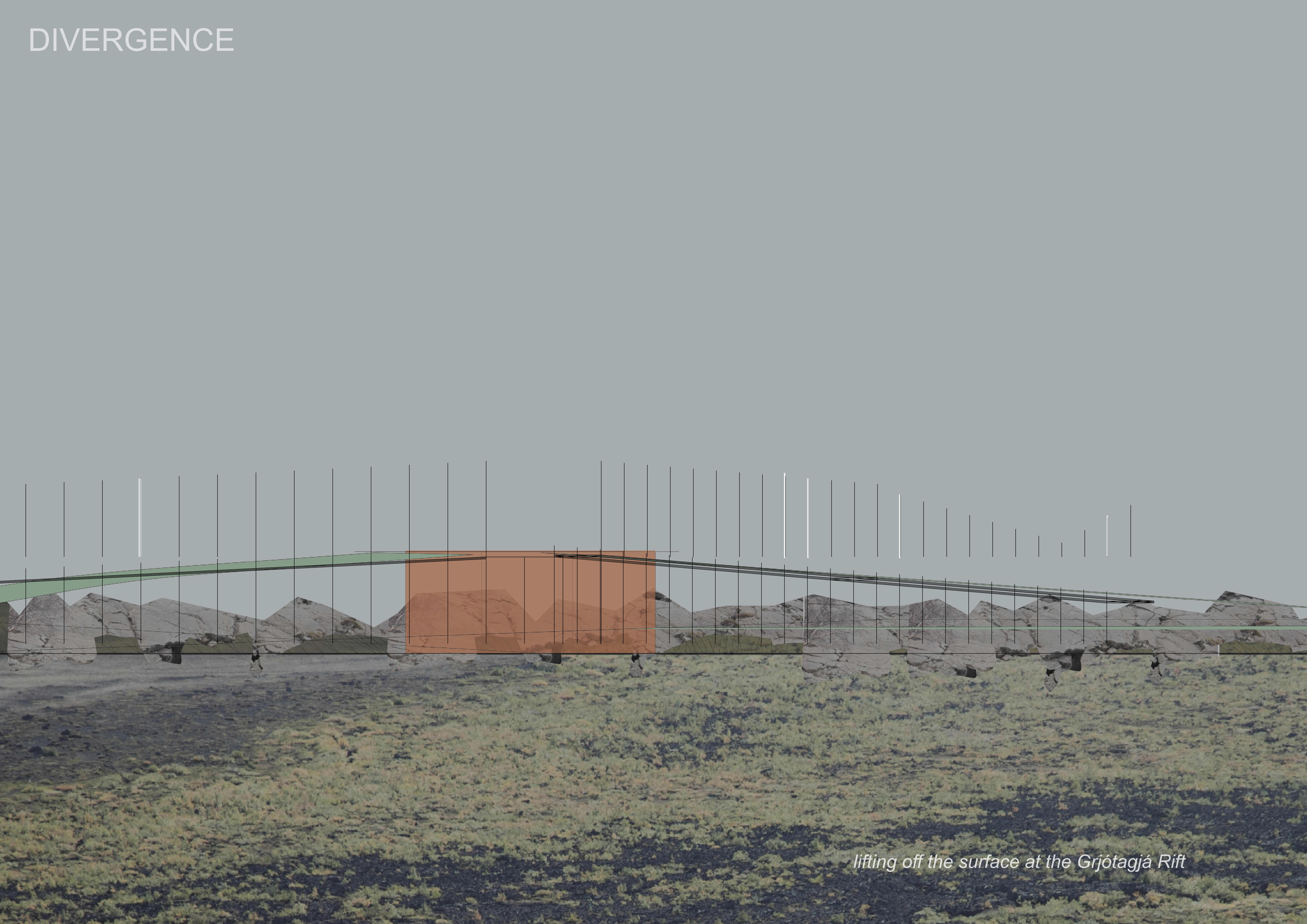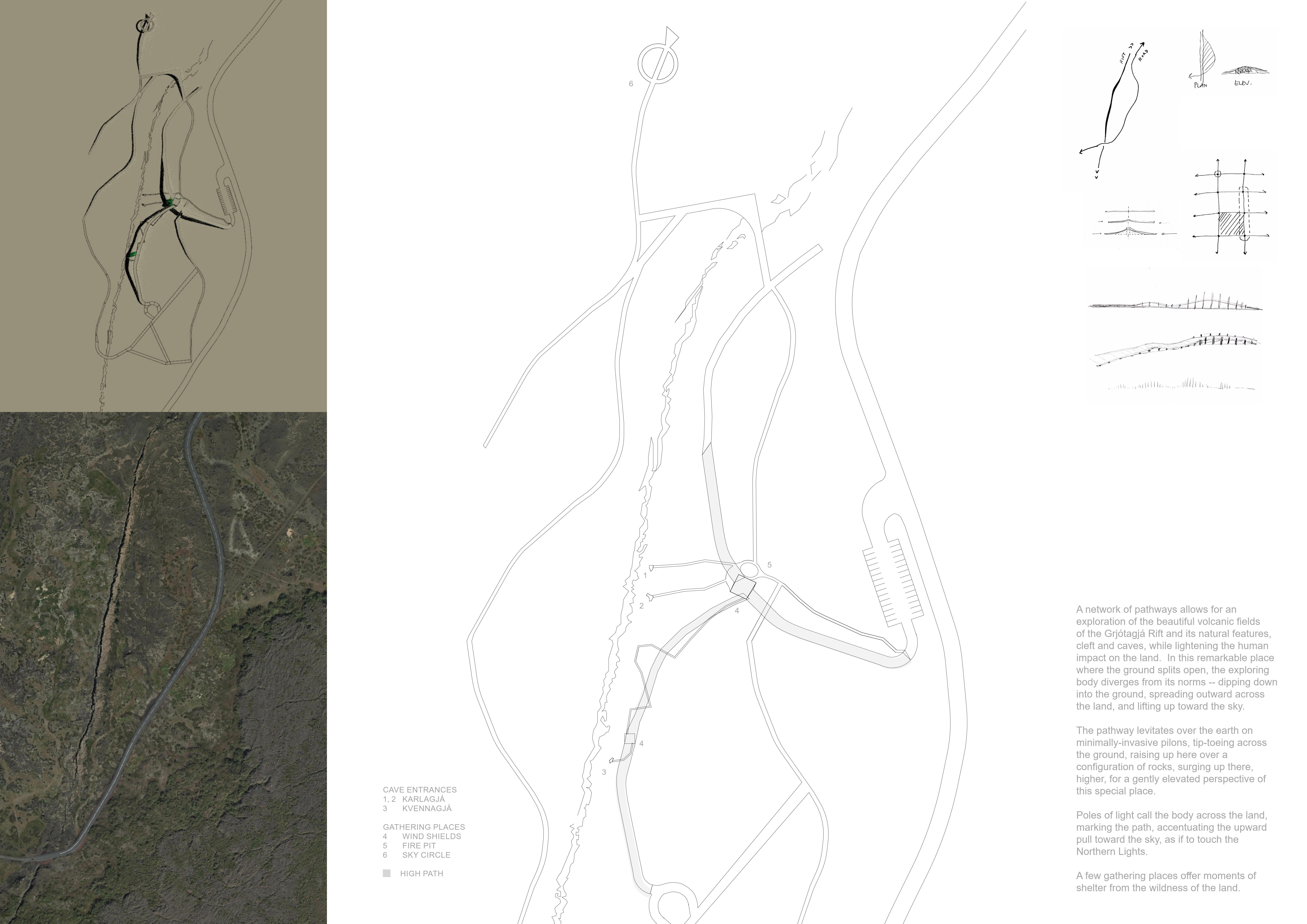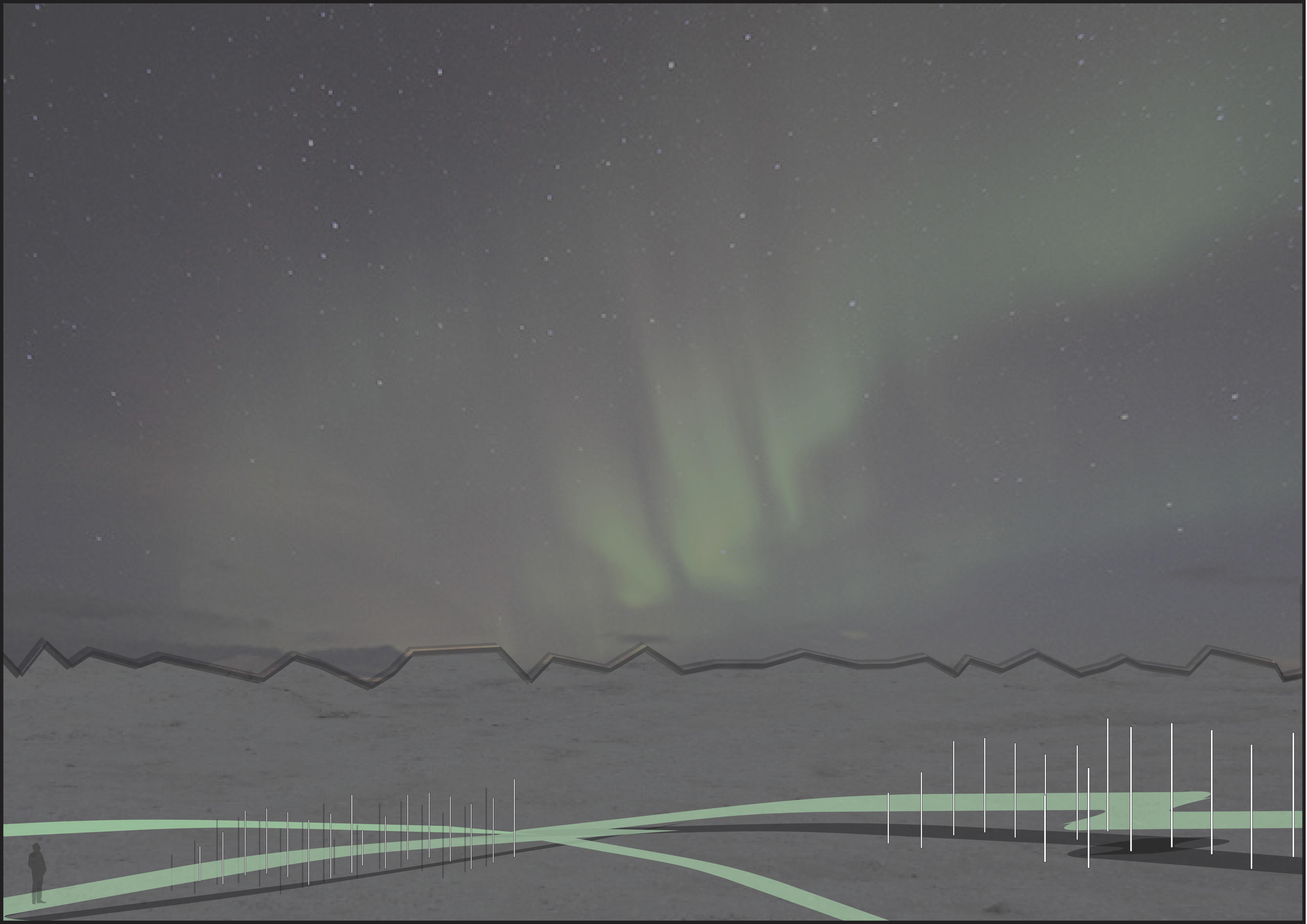5 key facts about this project
This architectural intervention represents an exploration of the relationship between human experience and the surrounding landscape. The primary function of Divergence is to provide a sensorial journey through the rift, allowing individuals to engage with both the geological history and ecological significance of the area. As visitors traverse the pathway, they are invited to experience diverse perspectives, capturing the nuances of their natural surroundings. The design is mindful of the environment, ensuring that this exploration does not disturb the delicate ecosystems present beneath the rift’s surface.
At the heart of the project is the elevated walkway, which meanders gracefully over the landscape. Supported by slender steel pylons, this pathway serves as a conduit for exploration without imposing on the natural features it traverses. The use of steel signifies strength and durability, allowing for an elegant structure that stands in contrast to the rugged terrain below. The choice of materials is purposeful; warm timber is used for the walkway's surface, creating a tactile connection to the environment and offering visitors a comfortable experience as they walk. The transparency of glass panels integrated into the design permits unobstructed views of the surroundings, fostering a connection to the natural elements and allowing visitors to feel as if they are part of the landscape rather than separate from it.
Unique design approaches are evident throughout the Divergence project. One notable aspect is its thoughtful interaction with natural phenomena. For instance, strategically placed viewing points align with the landscape to provide optimal frames for witnessing events like the Northern Lights. This consideration not only enhances the experience for visitors but also demonstrates a respect for the environmental context. The path's curvature is designed to mirror the land’s natural forms, creating a sense of continuity between the architecture and the backdrop of the rift.
Additionally, the project incorporates educational components, where information panels offer insights into the geologic history and ecological importance of the Grjótagjá site. This educational framework enriches the visitor experience, fostering a deeper understanding of the area’s natural heritage. By balancing architecture and education, the project promotes a culture of awareness and appreciation for the environment.
Divergence exemplifies a refined approach to environmentally conscious design, where the architecture does not overshadow the landscape but rather enhances it. The project's overall approach embodies a commitment to minimal ecological impact, with an elevated structure that allows natural processes to continue unhindered while providing public access and enjoyment. The seamless integration of the path into the existing landscape creates an experience that feels harmonized with the rift's ancient geological narrative.
As visitors navigate through Divergence, they engage with space in a manner that fosters exploration and reflection. The interaction with diverse environments, from geological formations to panoramic views, constitutes a holistic journey that highlights the intrinsic beauty of the site. This thoughtful approach encourages a sense of wonder and curiosity about the natural world, aligning perfectly with the project’s core values.
For those interested in delving deeper into the architectural aspects of Divergence, engaging with the architectural plans, architectural sections, and architectural designs will provide a comprehensive understanding of this project. Exploring these elements can offer valuable insights into the innovative architectural ideas that define this unique endeavor.


























