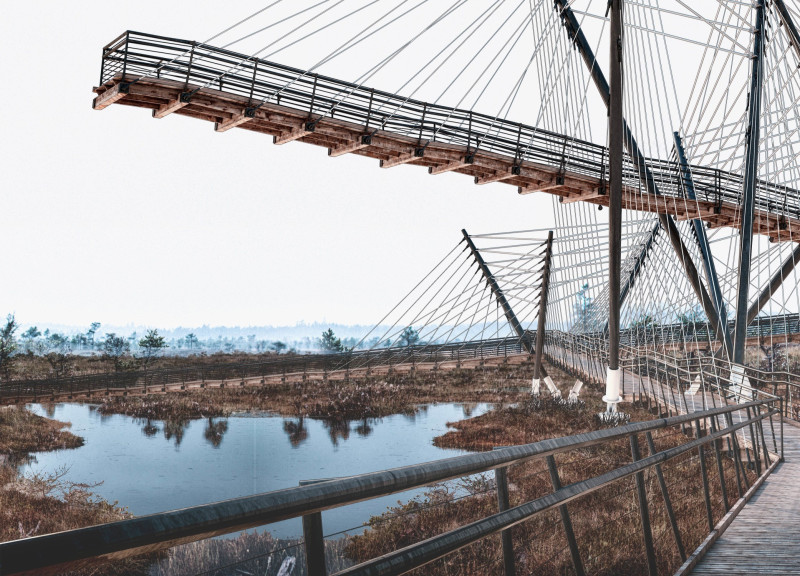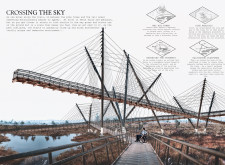5 key facts about this project
At its core, "Crossing the Sky" emphasizes accessibility and inclusivity, acknowledging the importance of allowing everyone—regardless of mobility challenges—to experience this interaction with the environment. The design carefully considers the gradients and pathways, avoiding abrupt inclines and creating a gentle ascent that respects the natural topography. This user-focused design approach enhances the journey, inviting visitors to engage with the landscape at their own pace.
The aesthetic components of this project are equally significant. The footbridge incorporates a series of observation platforms, strategically positioned to offer breathtaking views while encouraging moments of reflection. These points serve not only as resting areas but also as visual anchors where visitors can appreciate the vistas, thus enriching their experience. The design weaves together various aspects: the structure’s function as a connective pathway, its role as a space for pause and observation, and its integration within the natural setting.
Materiality plays a crucial role in the execution of this project. The decision to use recycled weathered timber, complemented by steel cable supports and modular railings, contributes to a pleasing visual narrative while addressing sustainability. The timber, selected for its resilient and natural appearance, strengthens the bridge's connection with the environment, ensuring that the structure blends into the landscape rather than dominate it. The use of steel adds robustness without compromising the overall lightness of the design, thus achieving a balance between strength and delicacy.
One of the unique design approaches taken in "Crossing the Sky" is the deliberate avoidance of traditional towering elements that could potentially isolate visitors from the landscape. Instead, the structure gracefully rises above the ground, maintaining intimacy with its surroundings. This decision fosters a sense of unity with nature, encouraging exploration and a deeper appreciation for the shifting perspectives offered by height. The architectural design not only facilitates movement but also cultivates a respectful dialogue with the environment and its inhabitants.
In summary, "Crossing the Sky" represents a thoughtful intersection of functionality and experience in contemporary architecture. By prioritizing user engagement, accessibility, and sustainability through its design choices, the project successfully creates a meaningful architectural experience. Visitors are invited to immerse themselves in the natural beauty surrounding the footbridge while enjoying an innovative design that promotes interaction and connectivity. For those interested in understanding the project further, including its architectural plans, sections, and design iterations, exploring the presentation will provide deeper insights into the nuances of this engaging architectural endeavor.
























