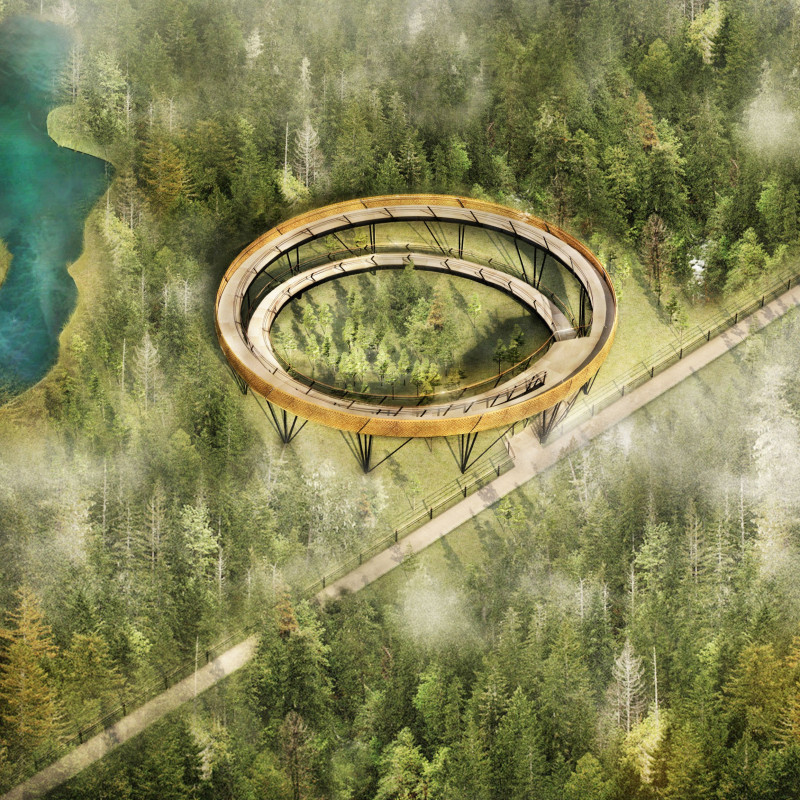5 key facts about this project
The design centers on a circular form which can be characterized by its continuous pathway, symbolizing unity and immersion within the picturesque environment. This architectural approach allows for an open circulation route, making it inviting for a diverse audience. The project functions as both a recreational space and an educational platform, guiding visitors through the scenic vistas of the park while instilling an appreciation for the flora and fauna indigenous to the area.
Major components of the Sky Loop include the horizontal ring, a gently sloped ramp, and the surrounding pathway. The horizontal ring forms the primary structure, supported by a foundation of precast concrete and framed with robust steel elements, ensuring stability and safety. The use of timber for the walking surface and railings adds warmth and complements the natural backdrop of the park. The ramp not only facilitates accessibility but also maintains the design’s overall fluidity, allowing for seamless movement from one area to another.
Another important aspect of the Sky Loop is the strategic integration of the pathway surrounding the structure. This design element is crafted to follow the contours of the terrain, allowing visitors to engage more closely with the environment before ascending to the viewing platform. The pathway is designed to be unobtrusive, making the entire experience feel more immersive.
The choice of materials plays a crucial role in the project's architectural integrity and aesthetic appeal. Timber is primarily utilized throughout the structure, reinforcing sustainability and an organic feel that harmonizes with the surrounding ecosystem. The use of steel supports provides necessary structural strength while minimizing visual bulk, showcasing a keen understanding of balance in design. Concrete elements lend permanence to the foundation, anchoring the structure within its environment.
One of the unique design approaches of the Sky Loop is its emphasis on modularity and prefabrication. This not only shaves time off construction but also minimizes waste, aligning with contemporary principles of sustainable architecture. By creating components that can be easily transported and assembled on-site, the design ensures that the environmental footprint is kept to a minimum. In addition, the architectural details incorporate influences from Latvian cultural patterns, helping to bridge historical context with modern design sensibilities.
Through the Sky Loop, visitors are encouraged to take a moment to reflect on their surroundings, provoked by the dynamic and engaging experience that the project offers. The elevation allows for a 360-degree perspective that inspires users to appreciate the diversity of their environment. This thoughtful architectural endeavor demonstrates how intentional design can evoke a sense of community and connection, fostering an awareness of the natural landscape and promoting ecological consciousness.
To explore more about the Sky Loop project and its architectural intricacies, including architectural plans, architectural sections, and architectural designs, readers are invited to delve into further project presentations that illuminate these thoughtfully crafted architectural ideas.


























