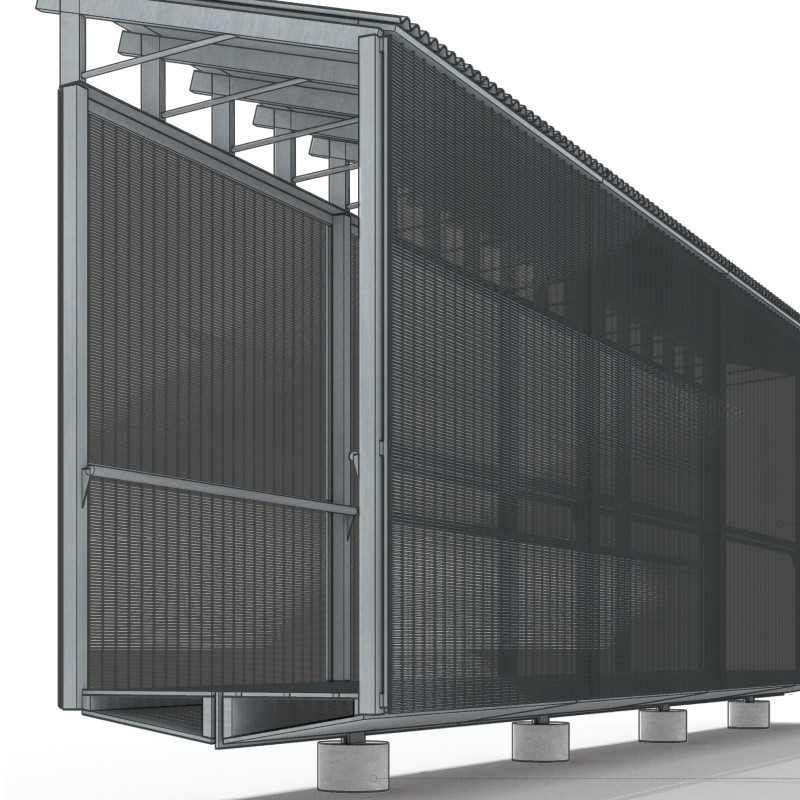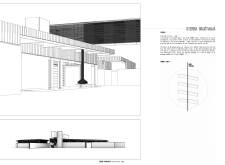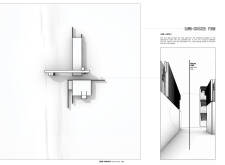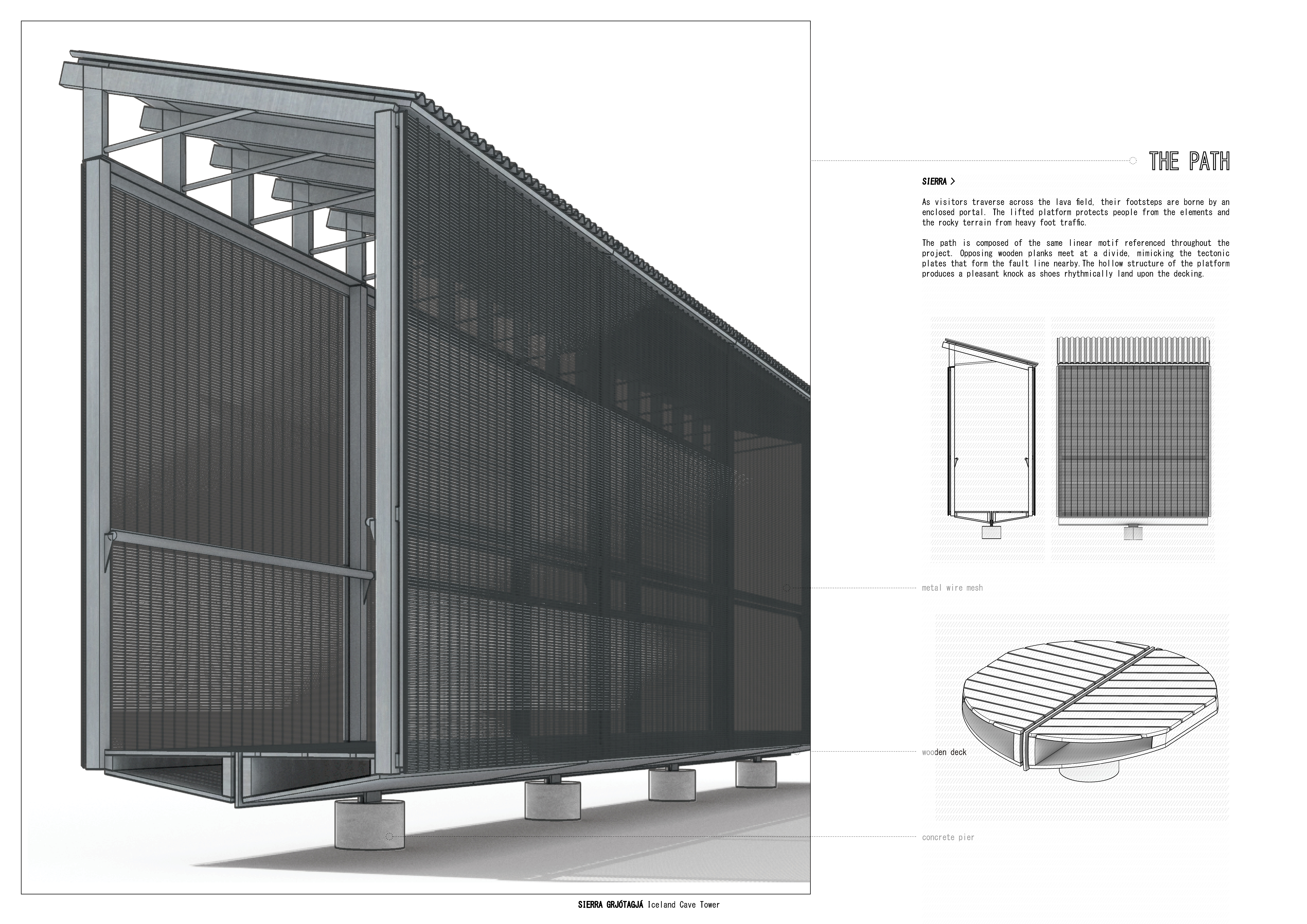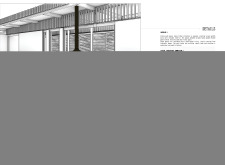5 key facts about this project
Sierra Grjótgajá is envisioned as an observation tower that serves multiple functions. It operates as a vantage point for visitors to absorb the expansive views of the Icelandic landscape while also integrating pathways that connect various human experiences with the natural world. The design effectively transforms the architectural space into a journey, encouraging individuals to ascend through the structure, each level revealing unique perspectives and experiences of the surrounding environment.
At the core of the project are several key components that enhance its functionality and relationship with the site. The observation tower stands as the main vertical element, designed not only for aesthetics but to anchor the overall structure. Its height allows for expansive sightlines, while the interlocking volumes create a layered spatial organization that responds to the topography. Access is facilitated through elevated walkways that guide visitors seamlessly through the site, ensuring a flow between built structure and natural environment.
Materiality is a critical aspect of Sierra Grjótgajá, with a careful selection of elements that embody local traditions while promoting sustainability. The project utilizes metal wire mesh, which provides transparency and allows filtered light to permeate the interior spaces. This material choice fosters a visual connection between the interior and exterior, reinforcing the project's integration with the landscape. Additionally, wood decking is employed throughout, offering both warmth and texture, enhancing user comfort as they traverse the various levels of the design.
Concrete piers elevate the structure and accommodate the uneven terrain, allowing for stability without imposing on the natural beauty of the site. Insulated wood panels are utilized for their thermal properties, aiding in energy efficiency while reflecting the aesthetic qualities of the region. Together, these materials create a harmonious blend of built and natural elements, minimizing environmental impact and ensuring the structure aligns with its setting.
Sierra Grjótgajá distinguishes itself through unique design approaches that consider not only the architectural demands but also the sensory experiences of the users. The openings in the structure are strategically placed, framing views that invite contemplation and interaction with the surroundings. The soundscape created by the wooden floors adds an auditory dimension, enriching the immersive experience as visitors navigate through the space.
Furthermore, the integration of natural cave formations into the design allows the architecture to foster a deeper exploration of Iceland’s geology. These cave entries serve as portals to the earth, embodying a physical connection to the unique geological features that define the region. Sierra Grjótgajá is not merely an observational point; it is an invitation for visitors to engage with Iceland’s natural beauty on multiple levels.
This project encapsulates the delicate balance between human-made structures and their natural contexts, emphasizing the importance of sustainable practices in architectural design. By prioritizing local materials and responsive design solutions, Sierra Grjótgajá exemplifies how architecture can enhance the experience of its environment while honoring the cultural and geological narratives of its location. To gain deeper insights into this project, including architectural plans, architectural sections, architectural designs, and the broader architectural ideas, readers are encouraged to explore the project presentation in detail.


