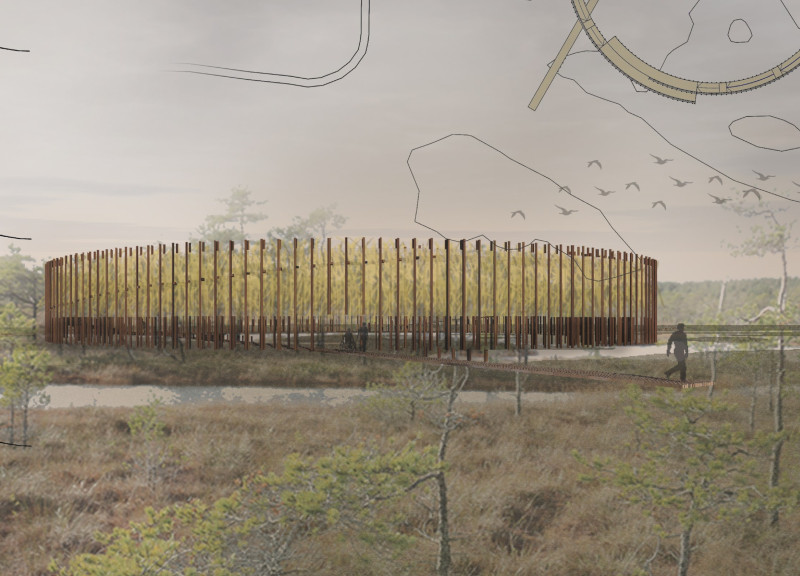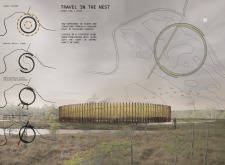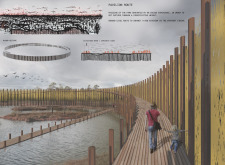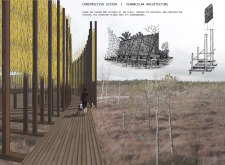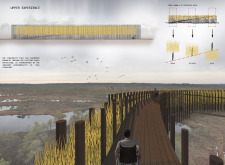5 key facts about this project
At the heart of the architecture lies a circular pathway that serves as a primary circulation route, allowing individuals to traverse the site at varying elevations. This not only provides access to multiple viewpoints but also encourages a deeper connection with the surrounding environment. The design places emphasis on both exploration and contemplation, allowing users to appreciate diverse perspectives of the area as they move along the pathway.
The architectural layout incorporates distinct zones that blend seamlessly with the natural terrain. It features consolidated spaces equipped for social gatherings, making it an ideal location for educational programs, nature walks, or community events. The careful arrangement of these spaces fosters social interaction while also allowing visitors to find solace in quieter corners of the design. In this sense, the project achieves a balance between communal engagement and personal reflection.
The materiality of “Travel in the Nest” is thoughtfully considered, prioritizing the use of locally sourced materials to minimize environmental impact. The principal construction material, treated timber, not only sustains a warm aesthetic but also aligns the structure with its ecological surroundings. Complementary metal components offer structural support while maintaining a contemporary appeal, demonstrating a practical synthesis of traditional and modern building techniques. Furthermore, the inclusion of glass elements enhances transparency, allowing natural light to permeate enclosed spaces and providing unobstructed views of the wetlands beyond.
Unique design approaches within the project include the variable elevation levels, which are particularly noteworthy given the generally flat landscape of Kemeri Park. This feature not only enhances the visual experience but promotes engagement with the ecosystem from different heights and perspectives. The pathways' gentle gradients and ramps further emphasize accessibility, ensuring that the space is welcoming for all visitors, regardless of mobility challenges.
The ethos of sustainability is inherently woven into the fabric of the design. The project respects the existing ecological landscape and minimizes disruption, offering a model of responsible architectural practice. By fostering a connection between visitors and the natural environment, it encourages awareness of the importance of wetland conservation.
Overall, “Travel in the Nest” stands as a reflection of contemporary architectural ideas that prioritize environmental integration, user engagement, and community accessibility. The project's design encourages visitors to immerse themselves in the natural beauty of Kemeri Park, fostering both appreciation and understanding of the wetland ecosystem. For those interested in exploring the nuances of this architectural project, a closer look at the architectural plans, architectural sections, and overall architectural designs will provide invaluable insights into the intentions and outcomes behind this thoughtful endeavor.


