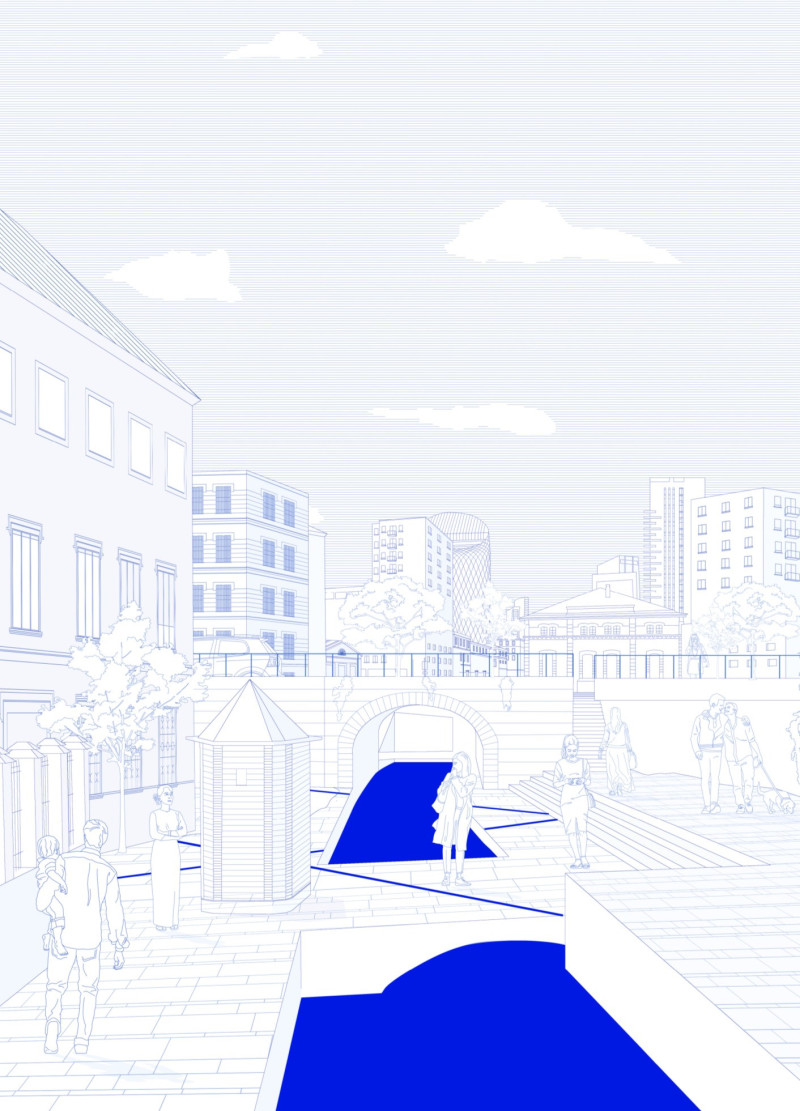5 key facts about this project
The design encompasses a network of pathways and public spaces that highlight the waterways' importance, encouraging pedestrian movement and recreational activities. This initiative addresses urban challenges while creating an environment conducive to social interaction, cultural exchange, and environmental sustainability.
Innovative Integration of Waterways
A key aspect of the project is its focus on integrating historical waterways into contemporary urban landscapes. The design employs clear mapping of the Navigli system, showcasing connectivity and access points between various urban nodes. The architectural approach emphasizes walkability, with pathways that are intentionally designed to promote engagement with the waterfront. By creating accessible routes for pedestrians and cyclists, the project encourages a multifaceted interaction with the urban context.
Materiality also plays a significant role in differentiating this project from typical urban designs. The use of water green slate and satin-finished brass not only enhances aesthetic appeal but also ensures durability and functionality in outdoor spaces. The meticulously designed flooring patterns draw on the natural flow of the waterways, guiding users through the environment while creating an inviting atmosphere for exploration.
Incorporation of Cultural Elements
Another notable design feature is the incorporation of historical narratives into the urban fabric. The project integrates storytelling elements that enhance the user experience by connecting them to the rich history of Milan's waterways. These integrations serve to create a deeper sense of place and identity for the users, allowing them to engage with the environment on a cultural level.
The design further considers the impact of elevation changes, which offer varied perspectives of the waterways and surrounding spaces. These changes in elevation facilitate comfortable gathering areas while enabling users to engage visually and physically with the waterways, encouraging interaction.
For a more in-depth understanding of "New Geographies in the Urban Landscape," readers are encouraged to explore the architectural plans, architectural sections, and design ideas associated with this project. A detailed examination of these elements will provide insights into the innovative approaches that define this architectural endeavor.


























