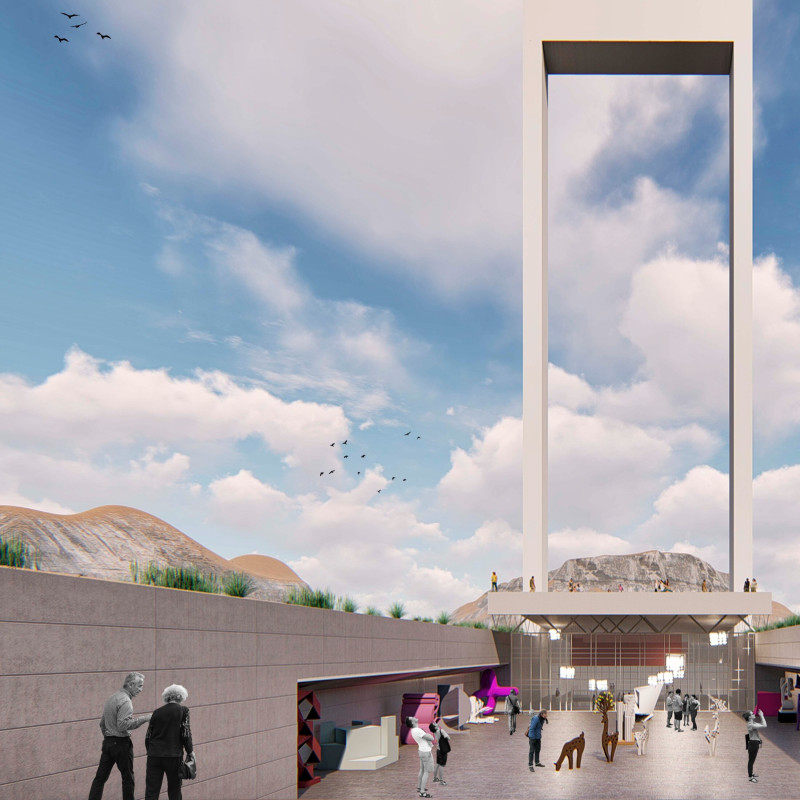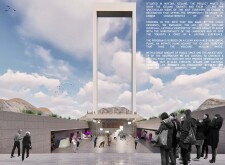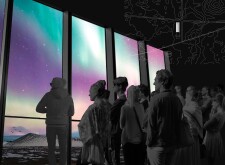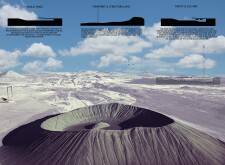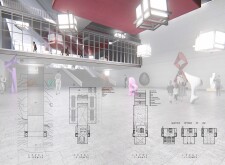5 key facts about this project
From the outset, the design emphasizes a harmonious relationship between the structure and its environment. The building is conceived as a partially buried form that appears to rise organically from the ground, echoing the volcanic formations that populate the region. This design choice not only allows for a visual connection to the landscape but also offers protection against the region's challenging weather conditions. Visitors are drawn to the elevated viewpoint, which creates a unique vantage point for appreciating Iceland's natural wonders.
The architecture incorporates a range of materials that resonate with the surroundings. Concrete is predominantly used for the structural framework, which provides both stability and durability. Large expanses of glazing are strategically placed to invite natural light and frame the scenic vistas, creating an experiential quality that invites visitors to engage with the landscape actively. The use of local stone enhances the connection to the site, reinforcing a sense of place and authenticity. Wood elements are included within the interiors to provide warmth and contrast, creating inviting spaces for relaxation and interaction. Metal is also employed, particularly in structural components, reflecting the surrounding environment and adding a modern touch to the overall aesthetic.
Important design elements are embedded throughout the project, such as flexible public spaces designed to accommodate a variety of functions. These areas can host community events, art exhibitions, and visitor information, facilitating interactions between locals and tourists. The layout encourages spontaneous gatherings and planned activities, transforming the observatory into a social hub that fosters community engagement.
Unique design approaches are evident in several aspects of the project. The decision to elevate the observatory not only optimizes the viewing experience but also symbolizes a conscious effort to connect inhabitants with their environment. This architectural choice resonates with the cultural context of Iceland, where nature plays a significant role in daily life. The seamless integration of indoor and outdoor spaces is another hallmark of the design, allowing visitors to move fluidly between the structure and its surroundings. This connection enhances the overall experience, inviting contemplation and encouraging a deeper appreciation of the natural world.
Sustainability considerations are also integral to the architectural design. By using durable materials and incorporating energy-efficient features, the structure is built to stand the test of time while minimizing its environmental footprint. Passive design strategies, such as maximizing daylight and controlling solar gain, are thoughtfully implemented to enhance the building's usability across different seasons.
The architectural design project in Mývatn is a testament to the potential of architecture as a means to bring people together in the context of a stunning natural landscape. By emphasizing the relationship between the built environment and the surrounding geography, the project fosters a sense of connection and belonging for both residents and visitors. This vision encourages exploration and appreciation of the unique Icelandic environment.
For those interested in delving deeper into the project, a comprehensive presentation awaits that explores various architectural plans, sections, designs, and innovative architectural ideas integral to the realization of this vision. This examination offers a fuller understanding of the thought processes and design strategies that have shaped this compelling architectural endeavor.


