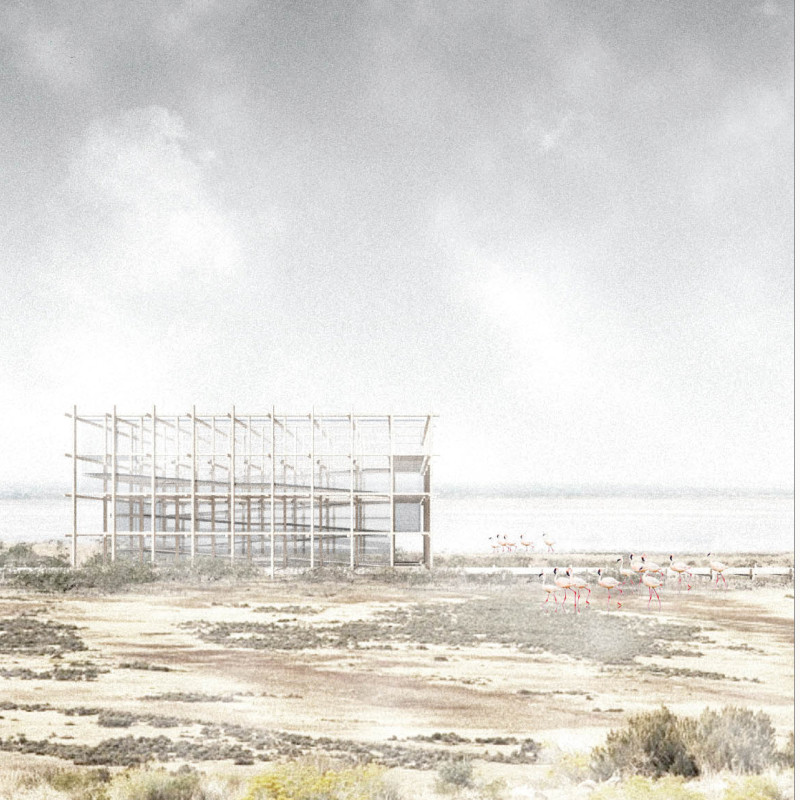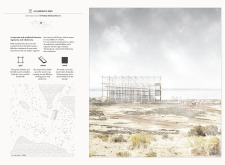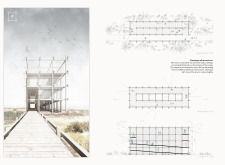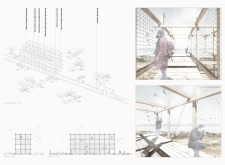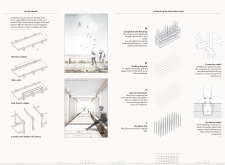5 key facts about this project
Functionally, the tower provides a designated space for visitors to safely observe the wetlands, famous for their diverse birdlife, including flamingos. The design focuses on creating an experiential journey where people can appreciate the natural world from various heights and viewpoints. The structure encourages exploration via a series of elegantly designed ramps that lead visitors upward, weaving through the tower's layout and culminating in panoramic observation areas. This strategy allows for an immersive interaction with the environment, enabling visitors to appreciate the wetlands from a multitude of perspectives.
A key aspect of this architectural project is its modular grid system, which forms the backbone of the structure. This grid not only supports the observation platform and ramps but also allows for flexibility in its configuration. The thoughtful arrangement of the grid reflects a harmonious blend with the landscape, providing an architectural solution that respects the delicate balance of the wetland ecosystem while also promoting accessibility.
Materiality plays a significant role in the tower's design. Timber has been chosen as the primary material for the grid framework, reflecting the natural elements of the surrounding landscape. It anchors the tower in its environment, fostering a sense of continuity with the wetland. Steel cables offer structural support to the ramps, enhancing stability without compromising the design's lightweight aesthetic. The protective mesh that encloses the ramp surfaces serves a dual purpose of safety and visibility, allowing unobstructed views while maintaining visitor safety. This choice of materials showcases the project's emphasis on marrying functionality with a naturalistic approach to design.
Unique design approaches are evident throughout the project. The integration of ramps within the structure not only facilitates movement but also transforms the act of observing into an engaging journey, guiding visitors through the immersive experience of the reserve. The design encourages a gradual ascent that allows for varying viewpoints, creating a dialogue between the observation tower and its natural context. This modulation in height invites visitors to connect with the wetlands at different altitudes, fostering a sense of discovery as they navigate through the space.
Moreover, this project's careful consideration regarding ecological context is noteworthy. By minimizing the structural footprint and using materials that blend with the surroundings, the observation tower stands as a respectful addition to the landscape of the Al Wathba Wetland Reserve. The choice to design a structure that elevates above the wetlands without unduly disrupting the habitat captures the essence of a contemporary architectural ethos focused on sustainability and environmental awareness.
As a holistic architectural endeavor, the observation tower demonstrates a profound understanding of place and purpose. By emphasizing modularity, sustainability, and visitor engagement, the project not only fulfills its functional role but also serves as an architectural statement about the interconnectedness of built environments and natural landscapes. Prospective visitors and architecture enthusiasts are encouraged to explore the detailed architectural plans, sections, and designs that illuminate the thoughtful complexities of this project. Engaging with the finer details of the architectural ideas behind the observation tower will provide a richer understanding of its design and the innovative approach it represents within the context of nature and architecture.


