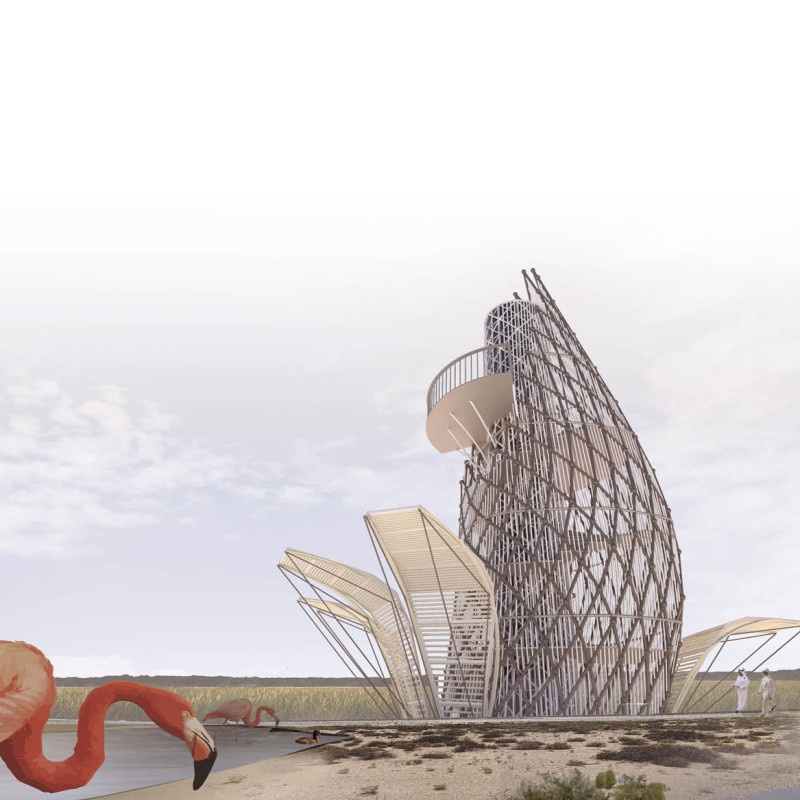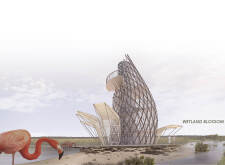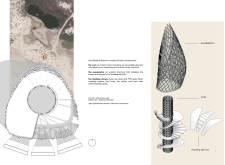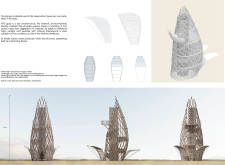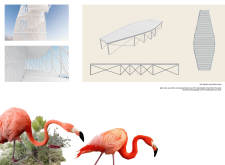5 key facts about this project
The primary function of the Wetland Blossom is to provide a platform for observation and education, allowing visitors to immerse themselves in the beauty of the surrounding wetlands while gaining insight into the flora and fauna that inhabit this unique ecosystem. The architecture serves not only as a functional structure but also as an educational resource, fostering greater appreciation for environmental conservation. The engaging visitor experience is further enhanced by the thoughtfully designed spaces that facilitate exploration and learning.
Key components of the design include a robust core that houses essential facilities such as an elevator and plant room, providing access to the upper levels of the tower. This central element serves as the heart of the structure, designed to evoke the imagery of a bulb that signifies vitality and growth. Surrounding the core, the exoskeleton plays a crucial role in the aesthetic and structural integrity of the tower. This lattice framework, constructed from steel, offers the necessary support while mimicking the intricate patterns found in natural formations. It serves as a striking visual feature that captures the essence of movement similar to that of plants swaying in the wind.
Another significant aspect of the Wetland Blossom's design is its shading canopy, crafted from high-performance materials such as PTFE fabric. This advanced shading system not only protects visitors from the elements but also allows natural light to filter in, creating dynamic interior spaces that shift with the changing daylight. The canopy's form and function are inspired by the petals of flowers, connecting visitors to the organic landscape while ensuring comfort throughout their experience.
The use of materials in this project illustrates a commitment to sustainability and functionality. Concrete provides a strong foundation, while steel enhances the structural agility necessary for the tower's delicately woven exoskeleton. The incorporation of PTFE fabric reflects an understanding of environmental demands and the importance of low-maintenance, durable materials that align with the project's ecological focus.
What truly sets the Wetland Blossom apart is its unique approach to blending architecture with ecology. The overall design is not only visually appealing but speaks to the importance of creating spaces that respect and enhance natural habitats. By encouraging visitors to interact with the wetland through observation and education, the project fosters a sense of responsibility towards environmental stewardship.
The architectural expression of the Wetland Blossom highlights the relationship between built forms and their natural settings, reminding us of the potential for architecture to act as a bridge between humanity and the environment. Its careful articulation encourages a deeper understanding of the local ecosystem, making it a valuable addition to any community interested in promoting sustainability and ecological sensitivity.
Those interested in exploring the nuances of this architectural project are encouraged to delve into the architectural plans, sections, designs, and ideas presented. The Wetland Blossom is more than just an observation tower; it is a carefully crafted environment that invites further exploration and connection with the natural world.


