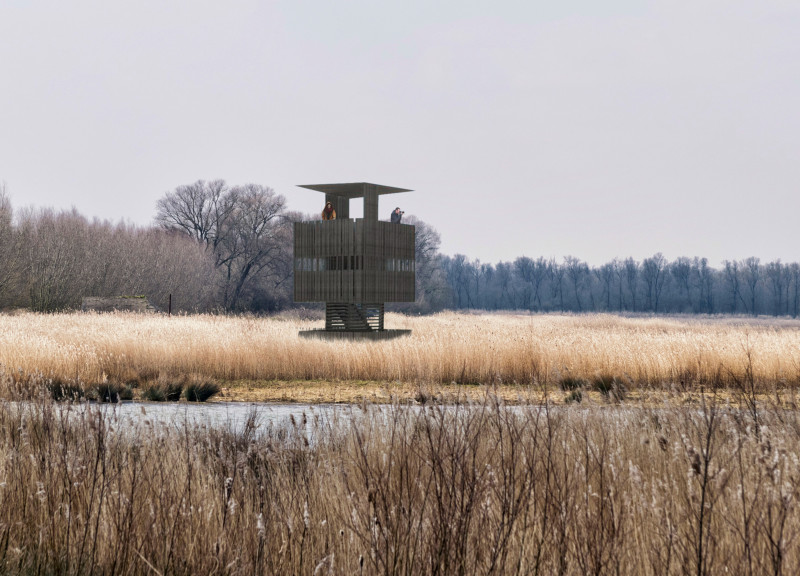5 key facts about this project
At its core, the Pape Bird Watching Tower represents a blend of architecture and nature. The design focuses on minimizing human impact on the ecosystem while offering unobstructed views of the rich avian life that inhabits the wetlands. Its elevated position allows visitors to observe birds without encroaching upon their habitat, encouraging a respectful interaction with wildlife. The tower acts as an integral part of the landscape, promoting conservation efforts while enhancing public enjoyment of the natural world.
The function of the tower is multifaceted; it serves not only as an observation deck but also as a gathering space for educational programs and community activities that center around wildlife observation and ecological preservation. The design features multiple observation platforms, ensuring that visitors can capture diverse perspectives of the marshland. This setup accommodates various user experiences, from solitary reflection to group excursions focused on learning about local fauna.
The architectural elements of the tower include a carefully articulated structure, underpinned by a strong yet minimalist aesthetic. The use of weathering steel emphasizes durability while seamlessly integrating with the natural surroundings. Its rustic appearance complements the raw beauty of the wetland, grounding the tower in its context. Additionally, the extensive use of wood brings warmth to the design, making the experience inviting and approachable. Glass panels strategically incorporated into the tower’s framework allow for unobstructed views of the landscape, further enhancing the visitor experience.
Concrete plays a crucial role in the tower’s structural integrity, providing a solid foundation that stands resilient against the elements typical of wetland environments. This thoughtful choice of materials reflects a commitment to sustainability, as each element is selected for its minimal environmental impact and longevity.
Unique design approaches in the Pape Bird Watching Tower enhance both functionality and aesthetic appeal. The structure employs natural ventilation through its slatted design, which improves airflow and creates a comfortable atmosphere for visitors without the need for air conditioning. Lowering energy consumption aligns the project with modern sustainable practices, reinforcing its role as a model for future architectural endeavors in similar eco-sensitive locations. The tower’s elevated design not only reduces ecological disturbance but also invites a deeper connection between humans and nature, encouraging visitors to engage respectfully with the wildlife surrounding them.
This project thrives on its ability to blend architecture with the environment, offering a space that fosters community interaction while promoting awareness of local ecosystems. The Pape Bird Watching Tower is a testament to how architecture can serve both functional purposes and societal needs, acting as a catalyst for education and appreciation of nature. For those interested in exploring the design further, the architectural plans, sections, and various designs can provide greater insights into this innovative and thoughtful project, revealing the breadth of architectural ideas that contributed to its realization.


























