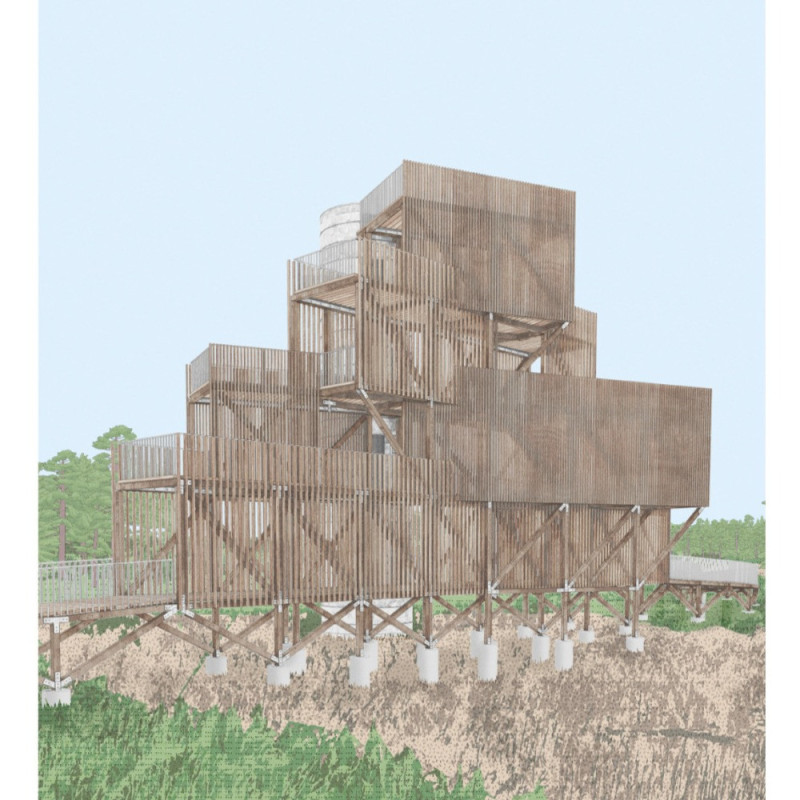5 key facts about this project
Functionally, the Nature Tower is an observation point that invites visitors to appreciate the stunning vistas that encompass the surrounding fields and the nearby Silver Lake. As users ascend through the tower, they experience a dynamic interaction with the landscape, promoting a deeper understanding of local ecology. The structure's layered platforms create an immersive experience, guiding visitors through a journey that culminates in expansive panoramic views of the natural beauty of the area.
The architectural design of the Nature Tower is notable for its thoughtful integration of various materials, such as wood, steel, concrete, and glass, each chosen for its aesthetic and practical qualities. The use of wood creates a warm, inviting atmosphere, seamlessly blending the structure into the wooded setting. Steel elements provide necessary structural support while maintaining a light appearance, and concrete is used strategically to ensure the foundational stability required for the tower's elevation. Incorporating glass in certain areas allows natural light to flood the interior and connects occupants visually with the surrounding environment.
Unique aspects of the design include its spiral form, which encourages a natural flow of movement and exploration within the tower. This configuration not only enhances the visitor experience but also symbolizes the layered history of De Smet, echoing the façade of the community itself. The design prioritizes accessibility, incorporating gentle ramps and pathways to ensure that individuals of all abilities can navigate the space comfortably.
The Highway 14 Nature Tower also serves as a cultural hub where community members can gather, learn, and engage with the natural world. It fosters connections between residents and their environment, promoting conservation efforts and environmental education. The project embodies a commitment to sustainability while enhancing the local landscape, turning an architectural vision into a reality that resonates with the community.
This project illustrates a thoughtful approach to integrating architecture with nature while paying homage to local heritage. It stands as a testament to the possibilities of design that respect their geographical and cultural contexts. For those interested in exploring the full scope of this project, including the architectural plans, sections, and detailed designs, further insights can enhance the understanding of its unique architectural ideas. Visitors are encouraged to delve deeper into the project presentation to appreciate the nuanced elements that contribute to its overall impact and significance.


























