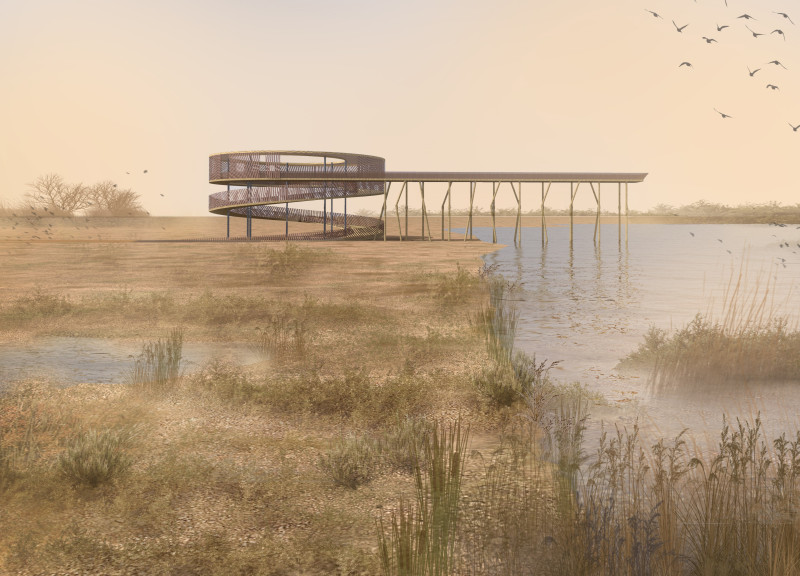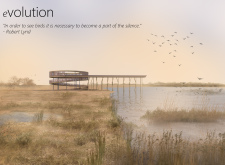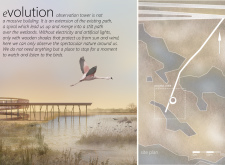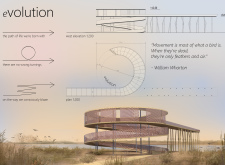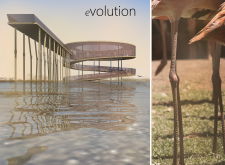5 key facts about this project
The main function of the observation tower is to serve as a vantage point for enthusiasts and casual visitors alike, offering an elevated and unobtrusive view of the wetlands. The design stresses the importance of observation as a quiet and contemplative activity, encouraging users to embrace moments of stillness while appreciating the beauty and complexity of their surroundings. The spiral movement integrated into the design not only guides users upward but also reflects the unpredictable yet graceful pathways found in nature. This choice underscores a thoughtful design philosophy that prioritizes user experience and environmental sensitivity.
Key features of the project include a carefully crafted spiral pathway that ascends toward the viewing decks. This pathway invites visitors to engage with their environment as they move upward, reflecting a journey that mirrors the exploratory nature of bird watching. Each level of the tower provides open viewing areas, enhancing accessibility and allowing for unobstructed sightlines to the landscape below. The use of wooden slats in the design is particularly notable, providing both aesthetic and functional benefits, such as shading and safety while maintaining a clear connection to the natural materials of the surrounding ecosystem.
The tower rests on steel columns that elevate it above the marshland, minimizing the ecological footprint and allowing for a seamless continuation of the landscape beneath. This elevation also creates a habitat-friendly environment for local wildlife, aligning with the project's commitment to conservation and environmental integration. While concrete may be utilized in foundational aspects, the project primarily exemplifies a dialogue between wood and steel, merging modern structural techniques with natural elements.
Unique design approaches are evident throughout the project, particularly in how the structure prioritizes ecological awareness and user engagement. The design deliberately avoids artificial distractions, promoting a direct connection to the natural surroundings. By allowing visitors to experience the wetlands in an immersive manner, the observation tower emphasizes the vital relationship between human observation and the natural world.
As you explore the presentation of the "eVolution" project, take the opportunity to delve into architectural plans, architectural sections, and architectural designs to gain a more comprehensive understanding of its innovative approach. The careful attention to detail, combined with the overarching aim of fostering a deeper appreciation for nature, solidifies the architectural merit of this project. It stands as a testament to the potential of thoughtful design to enhance our interaction with the environment while preserving the integrity of natural ecosystems.


