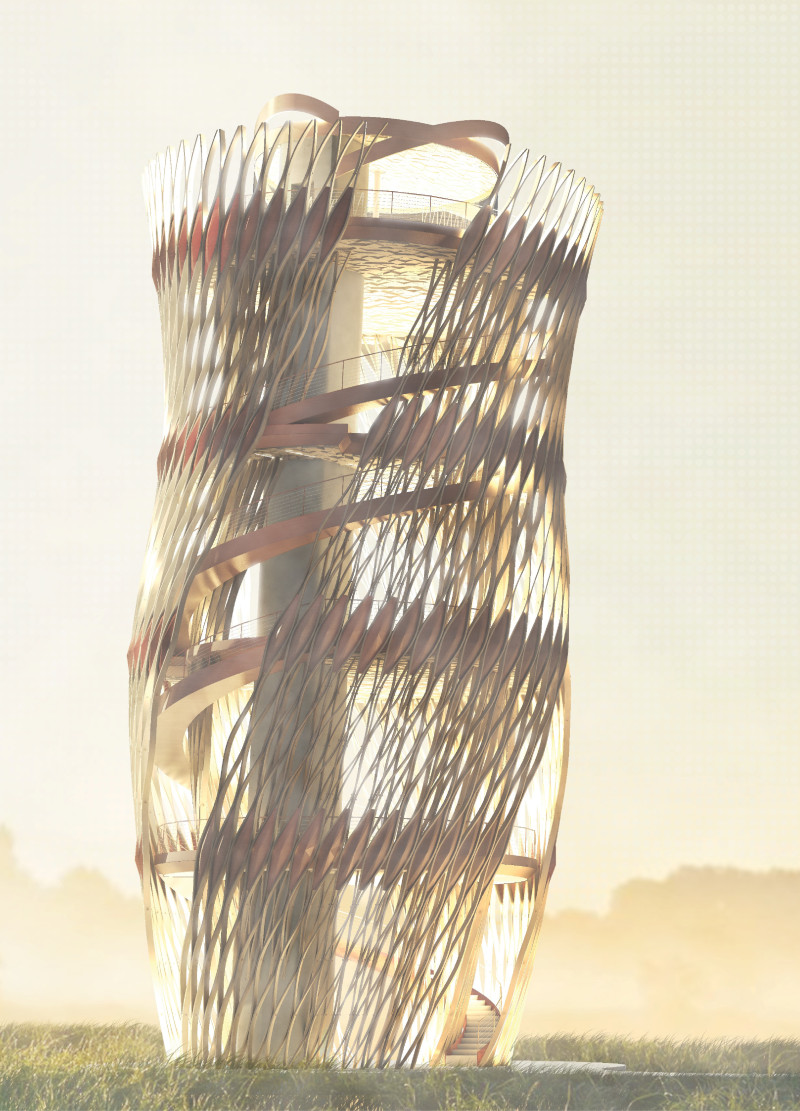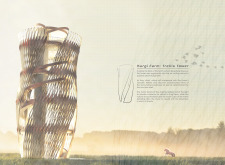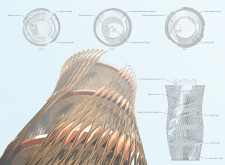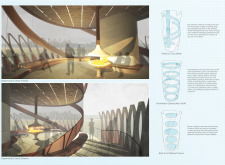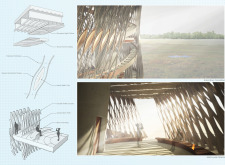5 key facts about this project
Functionally, the Trellis Tower serves as an observation point, elevating guests above the Kurgi Farm and enabling them to appreciate the breathtaking scenery that encapsulates the biosphere. Visitors ascend the spiraling structure, which features a well-considered combination of vertical circulation paths, including an elevator and helical staircases. This design caters to individuals of varying mobility, ensuring accessibility while encouraging exploration and interaction with both the architecture itself and the surrounding environment.
Several vital components contribute to the expressive nature of the Trellis Tower. The structure’s primary materials include glued laminated timber, which is utilized for the main framework and trellis facades, providing both strength and aesthetic warmth. The inclusion of expanses of glass enhances transparency, fostering a harmonious dialogue between the interior and exterior spaces. The innovative use of wood panel ceilings further enriches the sensory experience within, providing a tactile and visual contrast to the surrounding elements. Metal components, strategically positioned at trellis caps, ensure durability while introducing a subtle contrast to the organic timber materials.
As visitors traverse the tower, they are welcomed by thoughtfully designed observation levels that promote pausing and reflection. Each level offers distinct vistas, connecting occupants intimately with nature. The seamless transition from indoor to outdoor spaces blurs the boundaries of the visitor experience, inviting a more profound appreciation of the biosphere’s delicate ecosystem. The engine of this design approach lies in its emphasis on the fluidity of space and the movement of light throughout the structure. This generates dynamic visual experiences as the day progresses, inviting visitors to witness the changing perspective of the landscape in real-time.
A unique aspect of the Trellis Tower is its interactive design philosophy, which allows for exploration and discovery at every turn. Unlike conventional observation decks, this tower invites visitors to engage with the structure, each section revealing new angles and insights into the surrounding environment. The intertwined nature of the trellis creates a playful dialogue, enhancing the sense of adventure and curiosity while preserving the overall integrity of the biosphere.
Overall, the Kurgi Farm: Trellis Tower demonstrates a well-rounded architectural approach that prioritizes sustainability, functionality, and user engagement. The balance of natural materials, innovative design, and environmental respect makes this project a noteworthy example of contemporary architecture. For those interested in diving deeper into this architectural endeavor, exploring the architectural plans, sections, designs, and ideas will provide further insight into the careful thought and consideration that defines this project.


