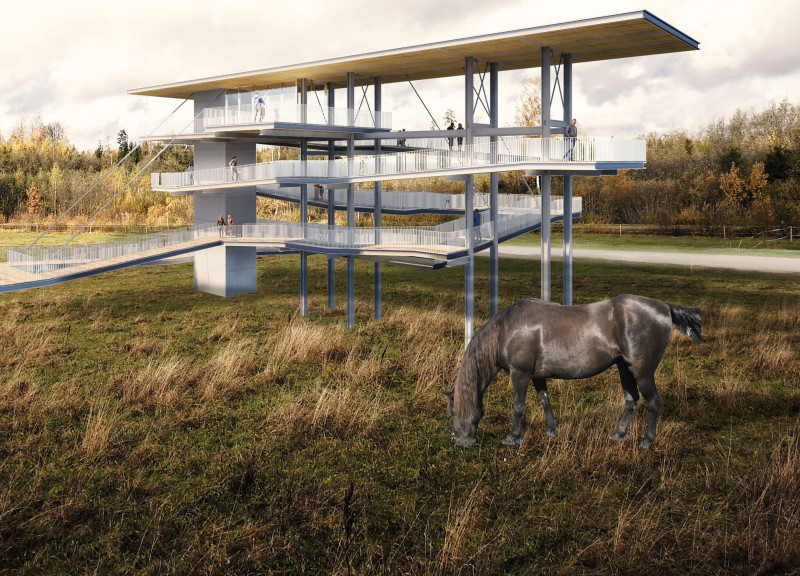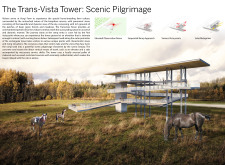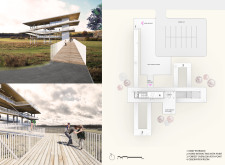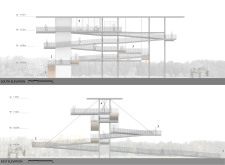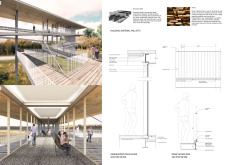5 key facts about this project
The design of the Trans-Vista Tower emphasizes accessibility and interaction, inviting visitors to explore its spaces gradually. Upon arrival, individuals are greeted by an inviting ramp entrance that leads them into a thoughtfully organized internal layout. The ramp acts not only as a passageway but also as a narrative device, allowing visitors to experience a gradual elevation through the structure, with each step revealing new perspectives of the landscape and an opportunity for reflection.
Central to the tower is the Elevated Observation Room, which serves as the focal point for panoramic views, offering a moment of pause for guests amidst their journey. This observation space is strategically positioned to highlight significant scenery, such as the local horse-breeding habitats and the expansive forested areas surrounding Kurgi Farm. The design of this space encourages visitors to take a moment, absorb their environment, and enrich their understanding of the interplay between the built and natural worlds.
The architectural form of the Trans-Vista Tower is marked by its tiered structure, creating a visual dynamism that enhances its integration with the landscape. Elements of local timber, structural steel, and concrete contribute to a material palette that speaks to both durability and environmental sustainability. The use of timber for flooring and structural elements enriches the warm, organic character of the interior spaces, while steel provides the framework necessary for the expansive views that characterize the experience of the tower. Concrete, positioned intelligently within the core, lends stability and strength without intruding on the visual flow of the design.
Unique design approaches are evident throughout the Trans-Vista Tower, particularly in its commitment to minimizing environmental impact while maximizing experiential opportunities. By using locally sourced materials, the design not only supports regional economies but also ensures that the structure is in harmony with its surroundings. The architectural strategy behind the arrangement of spaces, including the Horse-Interacting Vista-Point and the Forest-Overlook Vista-Point, demonstrates a careful consideration of how people engage with nature and encourages dynamic participation.
Through every carefully crafted detail, the Trans-Vista Tower exemplifies a coherent architectural vision that respects its context while providing functional spaces for interaction and reflection. Visitors are invited to engage with the architectural elements and the surrounding landscape in a manner that promotes an appreciation for both. The emphasis on experiential pathways and thoughtful vantage points draws people into a dialogue with their environment, making the tower a meaningful addition to the cultural and physical tapestry of Kurgi Farm.
For those interested in exploring deeper insights into the project, including architectural plans, architectural sections, and architectural designs, it is recommended to review the presentation materials. This further exploration will provide a more comprehensive understanding of the innovative ideas and methodologies that inform the Trans-Vista Tower and its significance within the field of architecture.


