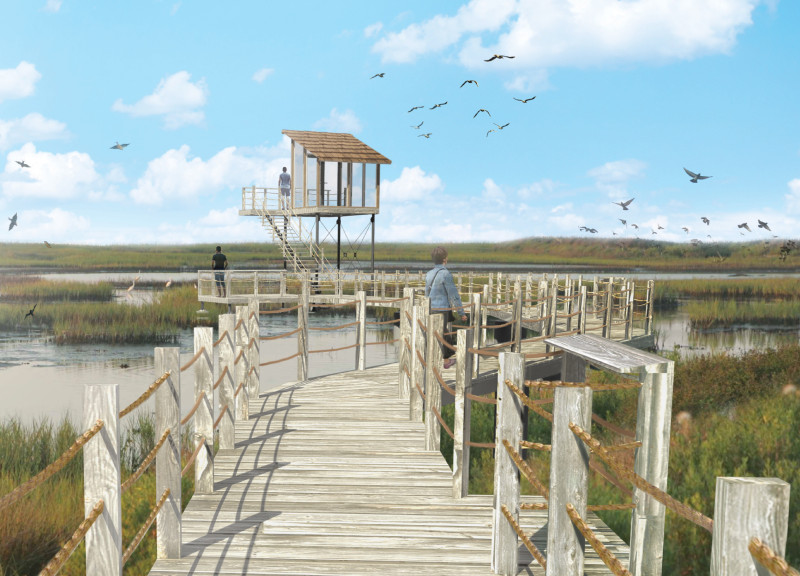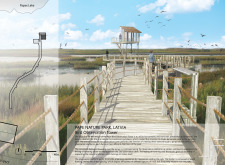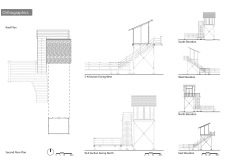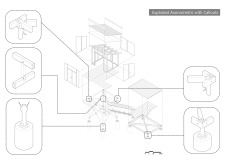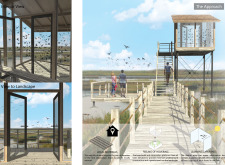5 key facts about this project
The primary function of the Pape Bird Observation Tower is to facilitate birdwatching and outdoor learning. It is systematically designed to optimize sightlines over the marshlands, offering elevated views that are unobstructed by vegetation. The core configuration includes a central observation tower with strategically placed platforms that allow visitors to survey different aspects of the natural environment. The layout encourages wandering on extensive boardwalks that wind gracefully through the wetlands, guiding visitors through the habitat without imposing on it.
One of the key architectural details of the project is the use of locally sourced timber, creating a warm and inviting aesthetic that harmonizes with the natural materials found in the park. This wood is utilized for the observation platforms and walkways, reinforcing the connection to nature while also ensuring minimal environmental disruption. The careful selection of materials extends to the use of glass in the observation shelter, allowing for transparency and visibility. Fritted glazing, which has bird silhouettes etched into it, serves both a practical and educational purpose, creating an immersive experience for visitors while providing protection from the elements.
The design showcases innovative approaches to spatial organization by prioritizing horizontal expansion rather than vertical elevation. This strategy fosters a sense of openness and accessibility, allowing for a spectrum of views that frame the surrounding landscape. The integration of ramps and landings within the boardwalk system emphasizes inclusivity, ensuring that all visitors can easily navigate the site.
A unique aspect of the Pape Bird Observation Tower is its emphasis on educational opportunities through interpretive features embedded within the design. Informational signage, coupled with engaging elements such as the bird silhouettes in the glass structure, creates an interactive learning environment, enhancing visitors’ understanding of local biodiversity. The functionality of the structure goes beyond simple observation, nurturing a deeper connection to the natural environment by facilitating educational experiences that resonate with individuals of all ages.
The architectural project addresses environmental sustainability through its design choices. The elevated structure allows rainwater to drain naturally while minimizing soil erosion and preserving the delicate flora of the wetlands. This architectural responsibility speaks volumes about the ethos of the design, which aims to create a space that not only serves its primary function but also respects the intrinsic value of the natural setting.
By integrating thoughtful design strategies and sustainable practices, the Pape Bird Observation Tower stands as an exemplary model of architecture that prioritizes both user experience and environmental respect. Its intentional layout and material choices foster a unique relationship between visitors and the surrounding landscape, showcasing the importance of architecture in promoting conservation and education. To gain a more profound understanding of this project, including architectural plans, architectural sections, and architectural ideas, readers are encouraged to explore the project presentation for a closer look at the design details and concepts that underpin this remarkable initiative.


