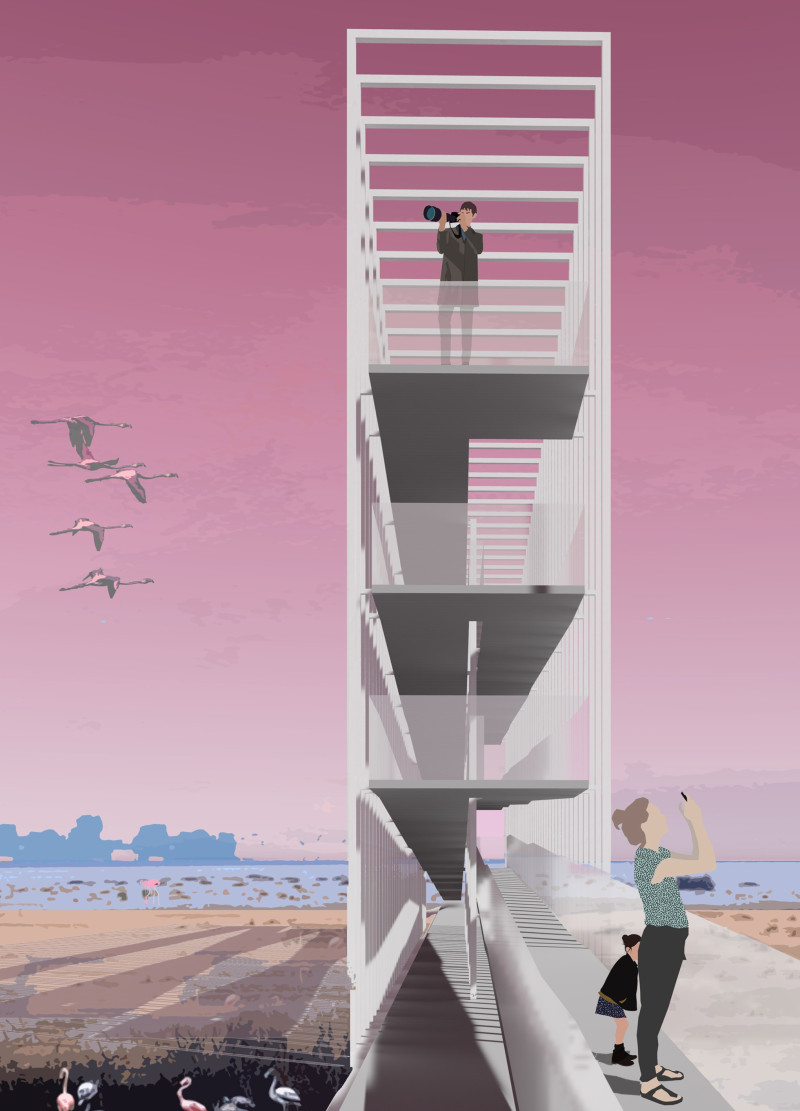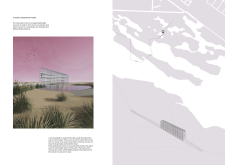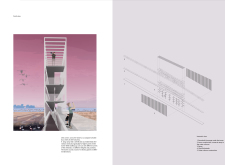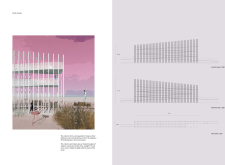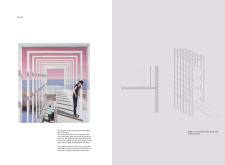5 key facts about this project
The project represents a synthesis of architecture and nature, where the design transcends mere functionality to become an integral part of the landscape. The observation tower encourages visitors to explore and appreciate the ecological significance of the wetlands while ensuring accessibility for all. The careful placement of the tower within the reserve allows it to blend harmoniously with its surroundings, enhancing the visitor's experience without disturbing the fragile ecosystem.
In terms of design, the tower features a lightweight, airy structure that is primarily supported by slender steel columns, which provide the necessary strength while maintaining an unobtrusive profile. This thoughtful choice of materials contributes to the tower’s overall aesthetic, evoking the elegance of the flamingos it intends to celebrate. Additionally, glass balustrades are incorporated throughout the design, ensuring that visitors can enjoy unobstructed views of the wetland while being safely protected.
The project includes carefully considered elements such as ramps that lead to various viewing platforms. These ramps are designed to be accessible, allowing individuals with mobility challenges to experience the tower fully. Such inclusivity aligns with contemporary architectural principles that prioritize user experience and connectivity. As visitors ascend through the structure, they encounter transformative views that encourage them to pause and engage with both the architecture and the environment.
Moreover, the integration of a wooden decking system not only adds warmth to the design but also reinforces a natural aesthetic that resonates with the surrounding wetland setting. The use of sustainable materials, like timber, highlights the project's commitment to ecological responsibility. Additionally, the design allows for future modular expansions, ensuring the tower can evolve alongside the needs of its community and the ecological landscape.
The unique approach taken in the conceptualization of the Flamingo Observation Tower emphasizes fluidity and adaptability. It successfully marries aesthetics with functionality, creating a space that encourages exploration and interaction. The interplay of light and shadow across the structure throughout the day further enriches the visitor experience, allowing for a continuously evolving architectural narrative. This project stands as a model of how architecture can foster a greater appreciation of the environment while providing a practical and engaging space for the public.
For those interested in a deeper understanding of this architectural endeavor, exploring the architectural plans, sections, designs, and underlying ideas will provide further insights into the design thought process and execution. The Flamingo Observation Tower is not just a structure; it is an invitation to observe, reflect, and connect with nature.


