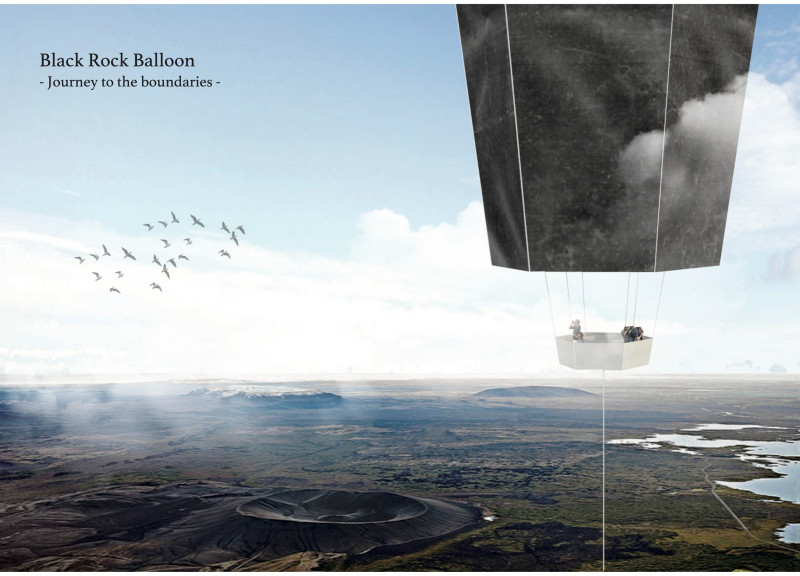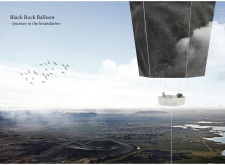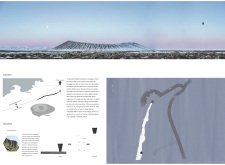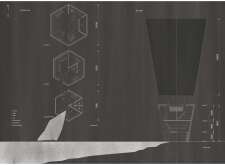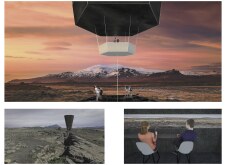5 key facts about this project
The design functions as an aerial observation platform that allows tourists to ascend above the terrain, offering them an unparalleled perspective of the iconic Icelandic landscape. The balloon's design is characterized by a tapered cylindrical form, which conveys both elegance and lightness, ultimately symbolizing the exploration spirit. Visitors are welcomed at ground level, where the structure integrates amenities such as a café and ticketing area, laid out to foster interaction and anticipation before embarking on their journey.
As patrons ascend through the various levels of the building, they find observation areas strategically placed to maximize views of the natural scenery. Each level is carefully considered to enhance the visitor experience, offering not just height but also comfort and engagement with the environment. The combination of open spaces and thoughtful layouts reflects a commitment to inviting users to connect with both the architectural space and the breathtaking landscape beyond.
The materials utilized in the Black Rock Balloon are integral to the overall aesthetic and performance of the structure. Reinforced concrete forms the foundation, ensuring stability and safety while integrating seamlessly with the natural ground. The use of glass in the observation areas allows for unobstructed, panoramic views, merging the boundary between interior and exterior. Additionally, metal cladding, possibly steel, not only provides durability against Iceland's challenging weather conditions but also contributes to the minimalist appearance that is a hallmark of contemporary architecture. Natural stone elements further ground the design in its context, visually connecting the balloon with the rugged terrain and emphasizing the relationship between the built environment and its surroundings.
Unique design approaches are prominent in this project, particularly in how it prioritizes experiential exploration. Unlike traditional observation towers or viewpoints that offer limited interaction, the Black Rock Balloon encourages users to embrace adventure through elevation and movement. The act of ascending results in a physical and emotional journey, aligning with the thematic focus on boundaries, both geological and personal. This unique perspective transforms the architectural function from a simple observation point to a platform for discovery and engagement.
Moreover, the architectural form serves as a cultural interface, allowing the project to reflect the historical and geological narratives of the region. It stands as a visual marker, a gathering place for community and visitors, and a subtle reminder of the beauty and complexity of the Icelandic landscape. Through its design, the Black Rock Balloon not only enhances tourism but also fosters an environment for learning and reflection about the natural world.
The Black Rock Balloon project exemplifies thoughtful architecture that not only meets functional needs but also enriches the visitor experience in profound ways. It demonstrates how design can serve to enhance our understanding of and interaction with the world around us. For those interested in the nuances of this architectural venture, exploring the architectural plans, sections, and design elements will provide deeper insights into the ideas and intentions that shape this remarkable project.


