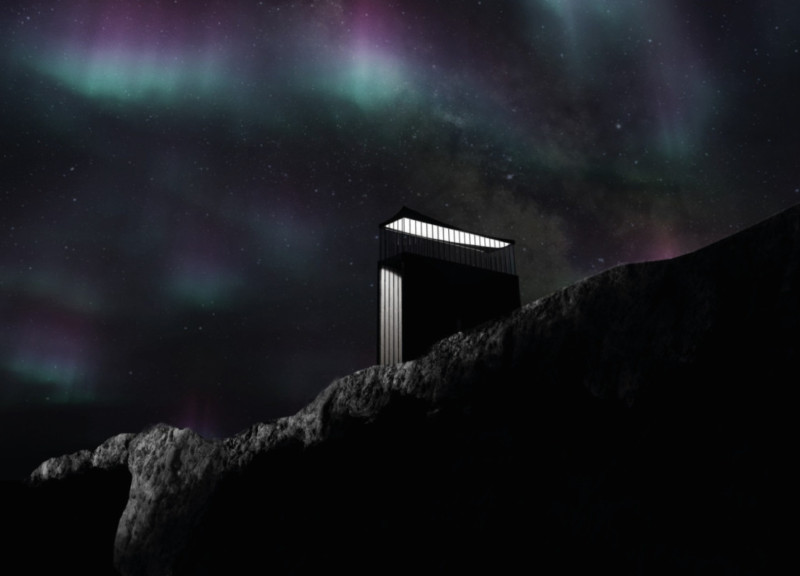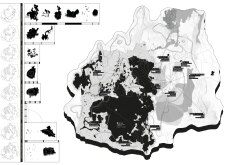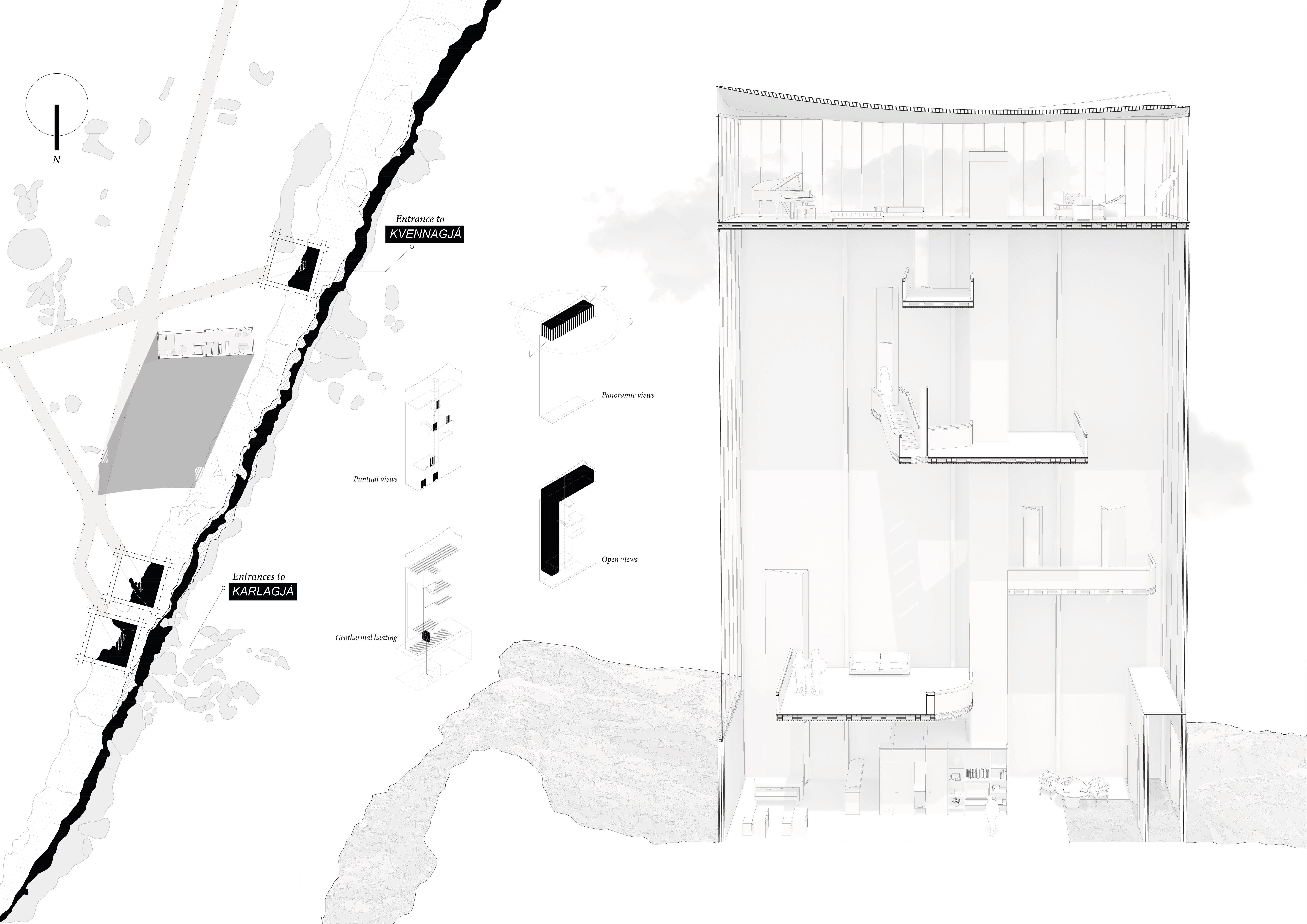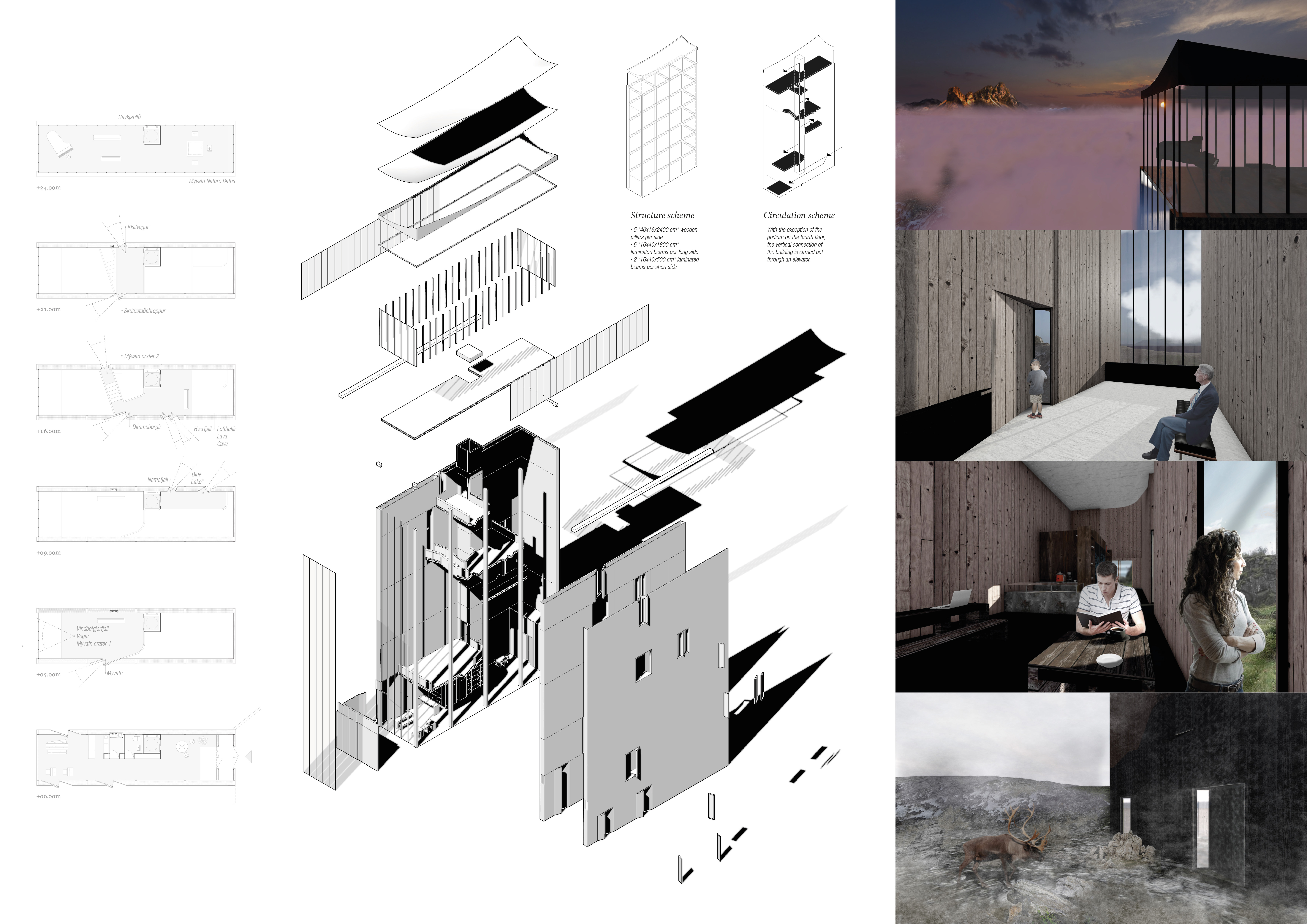5 key facts about this project
Designing for Extremes
The primary function of "The Sky Lighter" is to provide a space where visitors can observe and experience natural phenomena, particularly the Northern Lights. The careful selection of an elevated site, located strategically between two cave entrances, enhances its role as a vantage point. The slender, towering form stands in contrast to its surroundings, melding modern architectural aesthetics with traditional Icelandic building methods.
Key structural elements comprise wood, glass, steel, and local stone. Wood creates warmth and familiarity, while expansive glass facades ensure ample natural light and unobstructed sightlines. Steel components provide essential structural integrity, making the building resilient against harsh weather. The local stone at the base of the structure establishes a direct connection to the geological context, anchoring the design in its setting.
Engagement with Locale
Unique to "The Sky Lighter" is its integration of sustainable practices and respect for the local environment. The project utilizes geothermal heating systems, leveraging Iceland's geothermal resources, thereby reducing its carbon footprint. Pathways leading to the structure are designed to follow the natural topography, ensuring accessibility without disrupting the landscape.
The observatory view platform is a pivotal feature, allowing for a direct engagement with celestial events. The architectural response to light and landscape is particularly evident in the roof design, which mimics the dynamic movement of auroras throughout the night sky, further enhancing the connection between the built environment and nature.
Interior Spaces and User Experience
Inside, "The Sky Lighter" features open-plan spaces which foster a sense of community among visitors while also providing intimate areas for personal reflection. The layout facilitates movement and interaction, with strategically positioned openings framing the vistas. This design prioritizes user experience by creating an atmosphere where individuals can connect with both the structure and the landscape.
For those interested in architectural details, further exploration of the project presentation is encouraged. Reviewing the architectural plans, sections, and designs will provide deeper insights into the concepts and innovative approaches employed in the project. "The Sky Lighter" exemplifies contemporary architectural practice while honoring the unique natural context of Iceland.


























