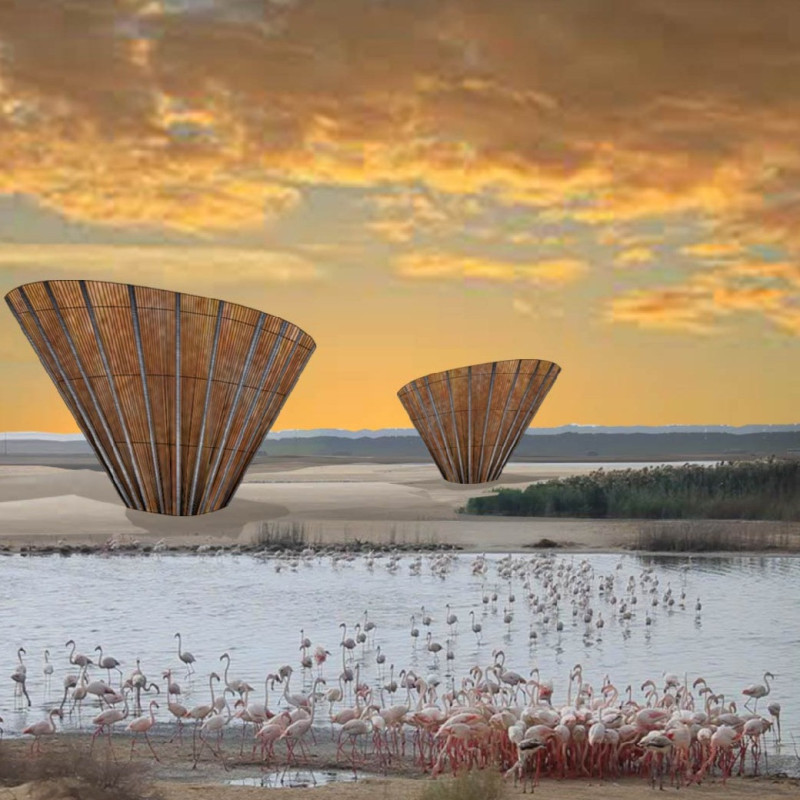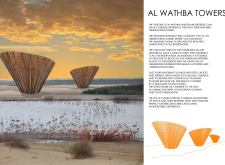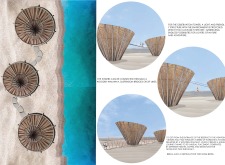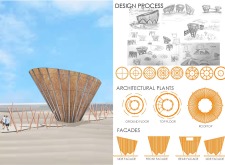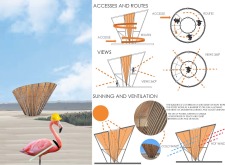5 key facts about this project
At its core, the Al Wathba Towers represent a commitment to sustainability and the promotion of ecological awareness. The design philosophy is rooted in a desire to foster a connection between humanity and the natural world, embodying principles of environmental respect and visitor engagement. The towers are thoughtfully positioned to provide sweeping views across the wetland, encouraging exploration and appreciation of the unique ecosystem. They also serve an educational role, enhancing public understanding of the importance of wetlands and the wildlife that inhabit them.
The architectural design emphasizes a unique structural form characterized by an organic, conical shape. This not only facilitates structural stability but also evokes natural forms found within the landscape. The primary observation towers rise gracefully from the ground, tapering as they ascend, which minimizes their visual footprint while maximizing their height for optimal viewing. The circular geometry employed in the design plays a critical role in allowing visitors to experience diverse perspectives of the wetland, promoting a sense of immersion in nature.
The project utilizes a variety of materials chosen for their functional and aesthetic qualities. Wood is prominently featured in the facade, providing a natural finish that resonates with the surrounding environment. Steel elements supply the necessary structural support, ensuring both strength and durability against the region's climatic challenges. An innovative aspect of the design is the incorporation of boat ropes as a cladding material, which serves not only as a sun barrier but also enhances ventilation within the towers, promoting a comfortable indoor climate.
Accessibility is a crucial factor in the design, and the project includes integrated walkways that connect the towers. These pathways are designed to encourage movement through the space, allowing visitors to navigate the towers easily while experiencing the natural beauty of the wetlands. Additionally, the design proposes the inclusion of dynamic elements, such as suspension bridges and zip lines, which introduce an adventurous aspect to the visitor experience, fostering a more interactive engagement with the environment.
Interior layouts are deliberately crafted to maximize visitor flow and enhance the observational experience. Each tower features 360-degree viewing platforms, which are positioned to provide unobstructed views of significant areas within the wetlands. By varying the floor levels, the design creates an engaging spatial journey that captures changing light, shadows, and perspectives as one ascends through the space.
The Al Wathba Towers exemplify a thoughtful approach to architectural design, emphasizing the importance of integrating built environments with their natural counterparts. The project aligns with ecotourism principles, aiming to attract visitors while cultivating a sense of environmental responsibility. The work done here calls for a closer look at the architectural plans and sections that detail the careful considerations made throughout the design process.
To gain a deeper insight into the Al Wathba Towers, including the architectural designs and ideas underpinning this project, readers are encouraged to explore further details of this compelling architectural endeavor.


