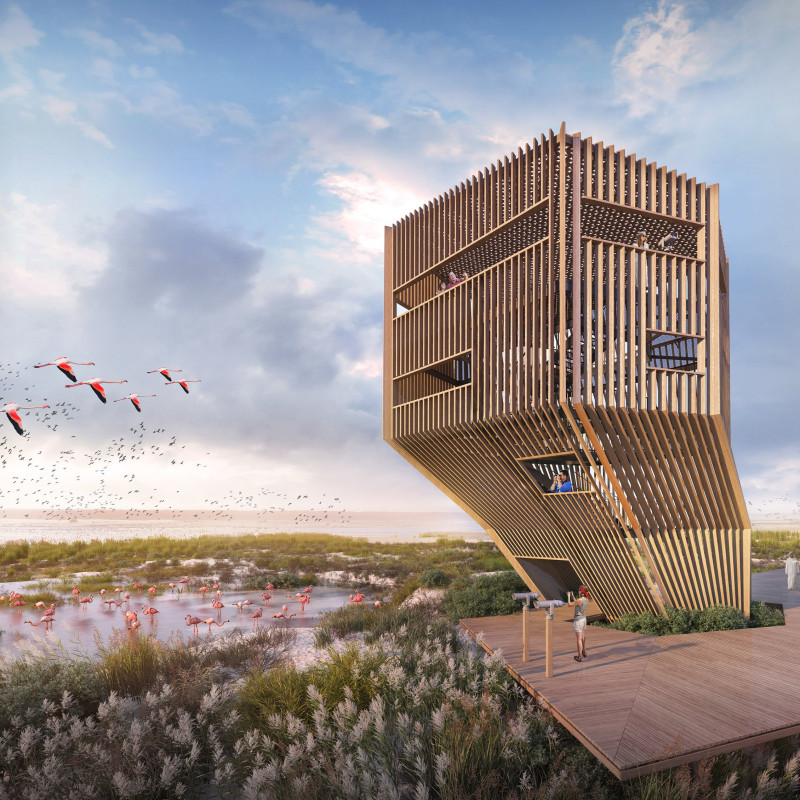5 key facts about this project
The primary function of the Al Wathba Marsh Observation Tower is to offer visitors a vantage point from which they can admire the diverse birdlife and natural landscape that characterizes this marsh environment. By elevating viewers above the ground, the design encourages a closer connection to the birds and the flora that thrive within this habitat. It aims to foster appreciation of the delicate ecosystems while providing insights into local wildlife, making it an educational resource as much as an observation point.
Upon examining the project, one notes several important architectural elements that contribute to its overall purpose. The tower's twisting and segmented form guides visitors upward, providing various platforms for observation. This verticality not only enhances visibility but also creates a dynamic experience as one ascends through the different levels of the structure. The use of recycled aluminum in the framing underscores a commitment to sustainability, reinforcing the tower's role as a responsible architectural intervention within a sensitive ecological site.
The wooden slats, made from glued laminated timber, contribute warmth and organic texture to the structure, inviting visitors to engage with the building itself. These design decisions reflect a balance between aesthetics and environmental responsibility. The steel components ensure structural integrity, allowing the tower to withstand the effects of natural elements—an essential consideration in a location that frequently experiences high temperatures and wind.
Glass features are strategically incorporated to maximize natural light, facilitating a bright and welcoming interior while also ensuring that sightlines toward the marsh remain unobstructed. This careful arrangement of materials not only enhances the visitor experience but also emphasizes transparency, symbolizing a connection to the surrounding environment.
One unique aspect of the design is its integration of educational elements. Informational panels and displays are positioned throughout the tower, allowing guests to learn about the local ecosystem and the significance of wetlands. This educational angle enriches the visitor experience, promoting ecological literacy and conservation efforts.
Walkways adjoining the tower are crafted from composite decking, a material chosen for its durability and environmental performance. This practical choice ensures that the paths leading to the observation points are accessible and in harmony with the natural setting. The overall layout cleverly encourages exploration of the marsh, blurring the boundaries between built environment and natural landscape.
The architectural approach taken in the Al Wathba Marsh Observation Tower exemplifies a deep commitment to environmental integration. Elevated platforms minimize ecological disruption while maintaining access to the natural beauty of the marsh. Sustainable practices highlight a forward-thinking approach to architecture, where responsible design meets educational intent.
This project embodies principles that are becoming increasingly relevant in contemporary architecture. Its unique design approaches not only engage visitors but also serve to elevate the importance of environmental conservation. The urban-rural tension bridged by the tower reflects a broadening understanding of how architecture can coexist harmoniously with nature.
To delve deeper into the specifics of this fascinating project, including architectural plans, sections, and designs, we encourage readers to explore the detailed presentation of the Al Wathba Marsh Observation Tower. Understanding these architectural ideas will provide a richer perspective on how this project symbolizes a blend of functionality and ecological sensitivity.


























