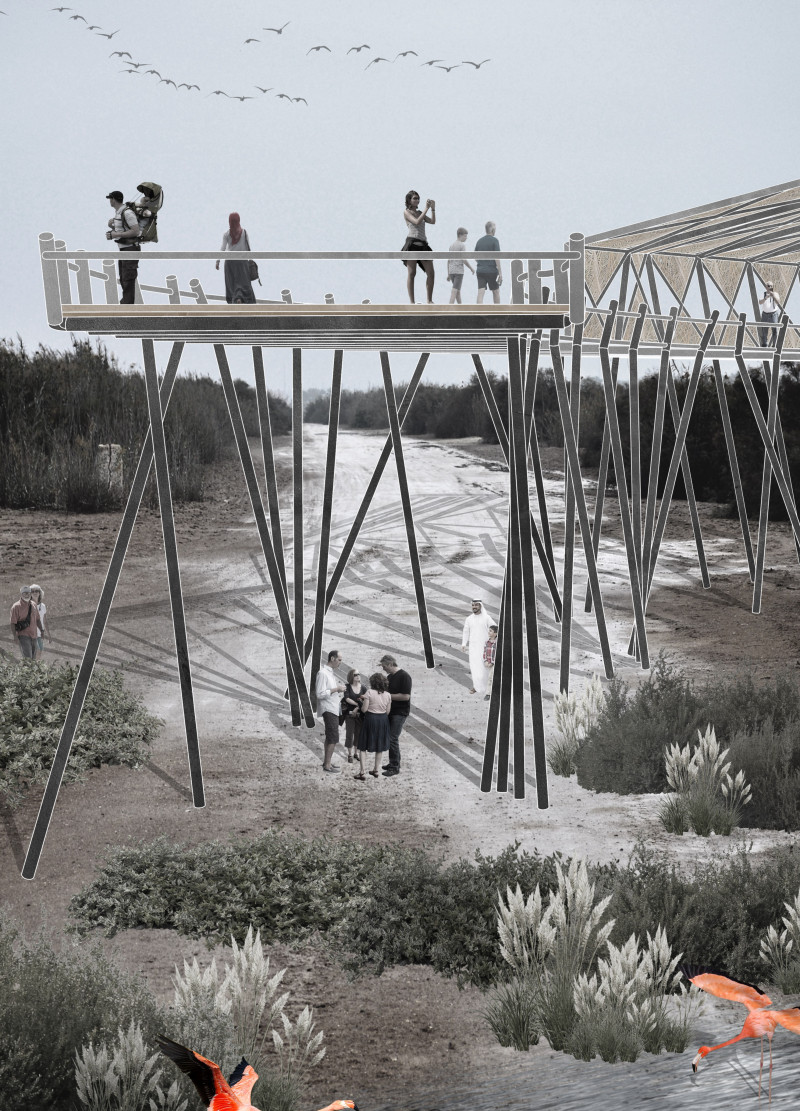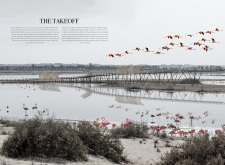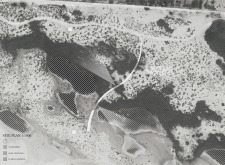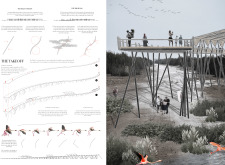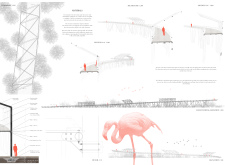5 key facts about this project
The design features a series of observation areas constructed at varying heights, supported by a lightweight steel structure that reflects the delicate nature of flamingos. The design approach emphasizes a thin profile that reduces visual bulk while maintaining structural integrity. Artistic yet functional, the architectural design invites exploration and observation, creating a naturalistic connection between people and the wetlands.
Innovative use of materials defines this project. A combination of steel, wood, glass, and concrete creates a robust yet aesthetically harmonious framework that remains in dialogue with the environment. Steel provides a durable structural element, while wood enhances natural warmth and integrates seamlessly into the wetland setting. Large expanses of glass are employed to maximize transparency, allowing unobstructed views and encouraging visitors to engage with the scenery. The concrete foundations anchor the structure without imposing on the surrounding natural dynamics.
The unique aspect of "The Takeoff" is its dynamic elevation, which not only offers diverse viewpoints but also enhances the visitor experience by creating a fluid interaction with the environment. The curvilinear pathways leading to various observation spots guide patrons through the terrain, thoughtfully weaving through existing vegetation and maintaining ecological integrity. This design enhances the sustainability of the project by promoting biodiversity in alignment with the surrounding habitat.
Additionally, the architecture is adaptive, responding to the local climate and topography. The choice of materials ensures that the structure is both durable and environmentally sensitive, contributing to a model for sustainable architectural practice. The design prioritizes ecological compatibility, prioritizing the conservation of the wetland landscape while providing a space for education and observation.
Visitors interested in understanding the architectural design and plans of "The Takeoff" are encouraged to explore the detailed architectural sections and designs associated with this project. By delving deeper into the architectural ideas presented, one can gain a comprehensive insight into how this project merges functionality with ecological mindfulness.


