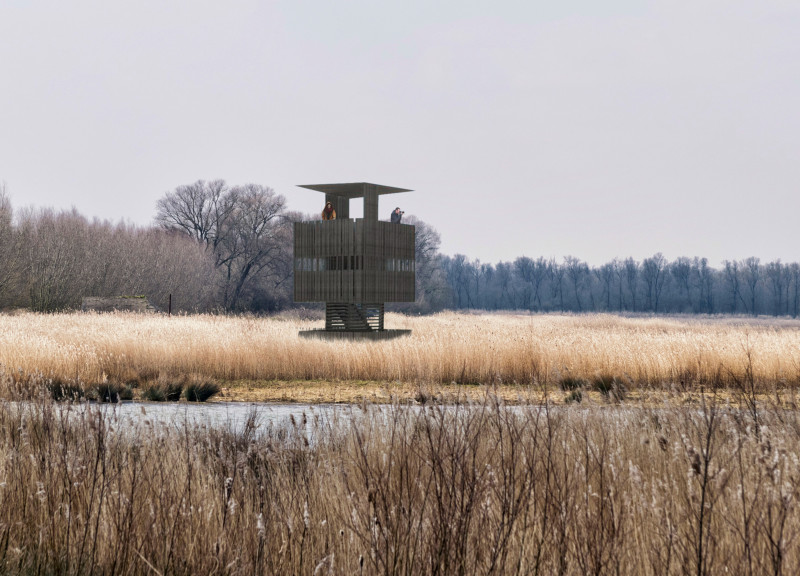5 key facts about this project
The architecture of the Pape Bird Watching Tower is defined by its simple yet functional form. The structure features a multi-level design that is elevated on slender supports, allowing the tower to blend seamlessly into the natural landscape. This elevation is crucial as it offers visitors a vantage point that enhances the bird-watching experience without intruding on the habitat below. The materials used in the construction, which include sustainably sourced timber, steel framework, glass panels, and composite decking, contribute to its lightweight and durable structure. The selection of these materials not only underscores a commitment to sustainability but also reflects a thoughtful approach to environmental design.
The unique aspects of this project set it apart from conventional nature observation platforms. Notably, the design emphasizes transparency through the extensive use of glass panels, which facilitate natural light and create a visual connection between the interior space and the beautiful wetland, allowing visitors to remain engaged with their surroundings. The open layout promotes accessibility, accommodating both individual bird watchers and larger groups, thereby fostering a communal appreciation for nature.
Another distinguishing feature is the integration of a wooden walkway that connects the tower to the surrounding trails. This pathway is designed with sustainability in mind, utilizing materials that align with the overall architectural ethos of the project. The pathway ensures that visitors can easily access the tower while minimizing their ecological footprint on the surrounding environment.
The Pape Bird Watching Tower exemplifies a modern architectural approach that prioritizes sustainability, functionality, and visitor engagement. Its elevated design and careful consideration of materials demonstrate a commitment to protecting the delicate ecosystem of the Pape Nature Park. For more in-depth insights into the architectural plans, sections, and designs of this project, readers are encouraged to explore further materials that detail the architectural ideas and concepts underpinning this unique structure.


























