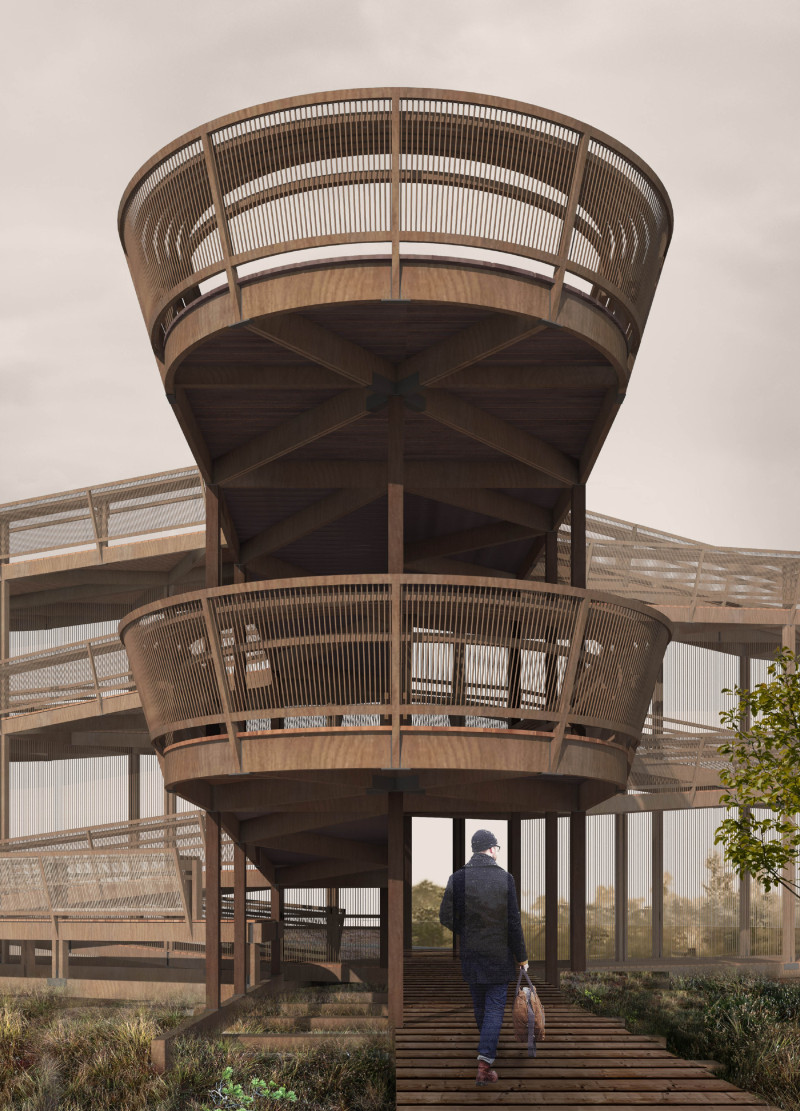5 key facts about this project
Material choices include wood for the primary framework and flooring, integrating warmth and sustainability into the structure. Steel supports and glass elements are incorporated strategically to provide safety and unobstructed views for users. The design emphasizes modular construction, allowing for flexible adaptation to the site’s specific environmental conditions without compromising the ecological integrity of the area.
Unique Design Approaches
The Y Tower distinguishes itself through its emphasis on inclusivity and interaction with the natural environment. The multilevel observation tower features a spiral form that promotes movement and provides varying perspectives of the surrounding landscape. Each level descends gracefully, ensuring accessible paths for wheelchair users and enabling a smooth flow of traffic throughout the tower.
Additionally, the design of the connecting footbridge adheres to the same principles as the tower, reinforcing visual and spatial coherence. This structure is integral to the overall project, facilitating uninterrupted access to different viewpoints over the bog and the surrounding forest. The heightened vantage points encourage visitors to engage with the biodiversity of Kemeri National Park actively.
Functionality and User Experience
The Y Tower serves multiple functions that extend beyond mere observation. It facilitates educational experiences about the local ecosystem through its design, which is intended to minimize environmental disruption. The elevated pathways and platforms create opportunities for interpretive signage, deepening visitors' understanding of the region's ecological significance.
Moreover, the consideration of materials and construction techniques reinforces the project’s commitment to sustainability. The light-footprint construction minimizes disturbances to existing habitats, promoting a harmonious coexistence with the natural landscape.
To explore more details about the Y Tower, including architectural plans, sections, and design elements, interested readers are encouraged to delve deeper into the provided project presentation. This exploration will reveal richer insights into the architectural ideas and innovative approaches that define this distinctive project.


























