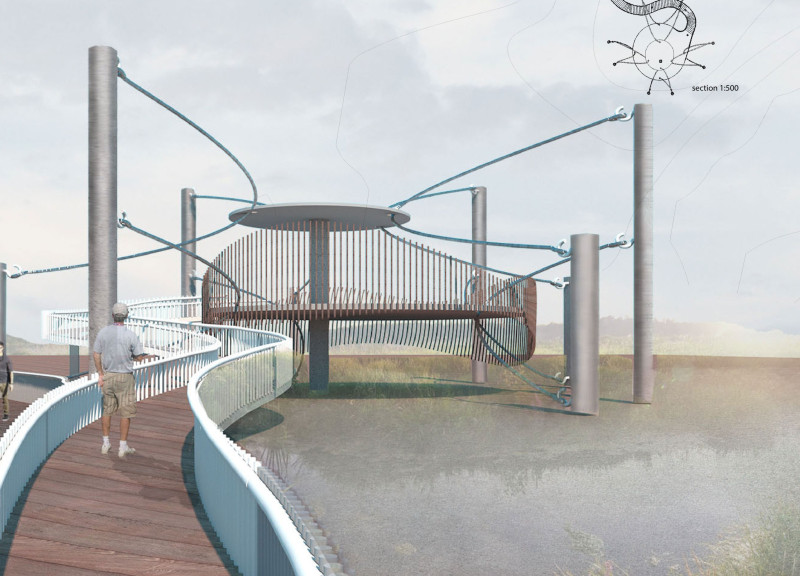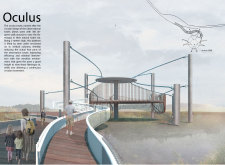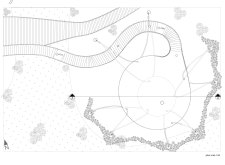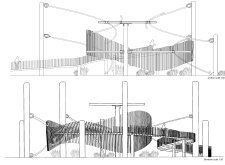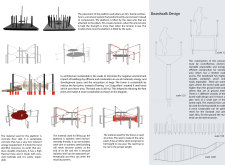5 key facts about this project
At first glance, the Oculus tower presents a circular form that emphasizes movement and continuous exploration. This design choice not only facilitates panoramic views of the flamingo population but also encourages visitors to wander and interact with their surroundings. The structure is elevated, standing three meters above ground level, which provides a necessary vantage point for observing the wildlife below while minimizing the physical footprint on the land. The tower is supported by a series of vertical steel columns and tensile cables, creating an elegant balance between stability and lightness.
The materials selected for this architectural project reflect a commitment to sustainability and environmental harmony. Concrete floor slabs make up the platform, chosen for their durability and thermal mass, which aids in energy efficiency. Steel elements, particularly stainless steel, are utilized for structural integrity, providing longevity and the potential for recycling. The incorporation of reed materials for fencing and handrails merges the structure with its natural surroundings, enhancing the overall aesthetic while aligning with local ecological practices.
Unique aspects of the design include the emphasis on circular movement around the tower. This feature not only enriches the visitor experience but also creates a dynamic connection with the flamingos, fostering a sense of immersion into their habitat. The boardwalk leading up to the tower is thoughtfully designed with undulating pathways, allowing for a natural flow that integrates seamlessly with the terrain. Native plant species are incorporated into the landscaping, enhancing the site’s biodiversity and creating a welcoming environment for both wildlife and visitors.
Functionally, the Oculus tower serves as an educational platform, promoting conservation efforts and encouraging a deeper appreciation for the ecosystem. By facilitating a direct connection with the flamingos and their habitat, the design seeks to inspire visitors to engage with nature thoughtfully and sustainably. This aspect is vital, as it highlights the potential for architecture to influence public perception and awareness about environmental issues.
In summary, the Oculus tower represents a considered architectural project that effectively bridges the gap between human activity and ecological stewardship. It stands as an example of how design can prioritize both aesthetics and functionality while fostering a deeper connection to the natural world. By exploring the architectural plans, sections, and designs, readers can gain further insights into the innovative approaches employed in this project. The thoughtful choices in materials and the overall design philosophy reflect a broader commitment to sustainability and education within the architectural community. For those interested in understanding the finer details of this project, a deeper exploration into its architectural ideas is highly encouraged.


