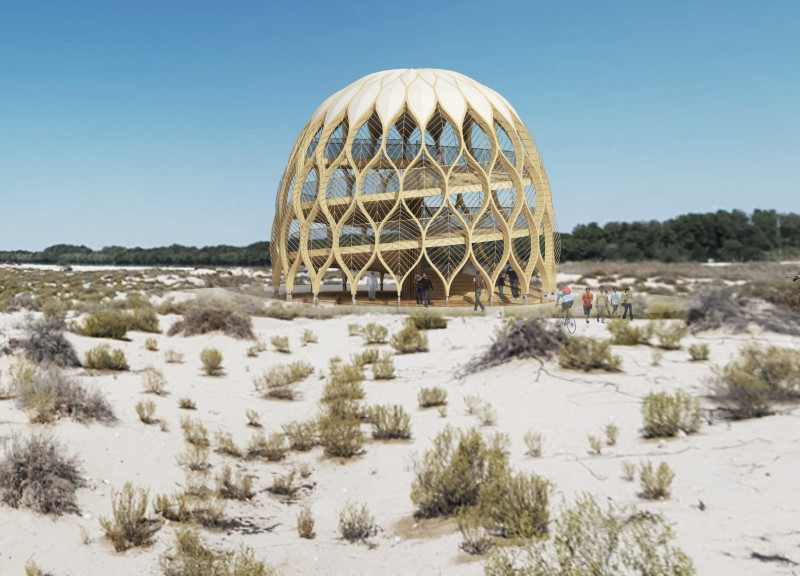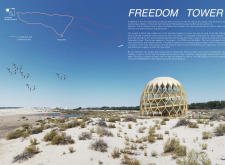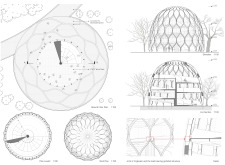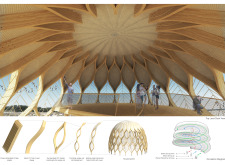5 key facts about this project
The function of the Freedom Tower is multifaceted. Primarily, it provides an elevated vantage point that allows visitors to observe and appreciate the native flora and fauna of the wetlands. The design leverages its location to foster environmental education and awareness, serving as both an observation deck and a community hub for ecological activities. The structure embodies a philosophy that values nature alongside human recreation, promoting a deeper understanding of the ecological significance of the wetlands.
Key elements of the Freedom Tower's architectural design include a circular form that enhances structural stability while facilitating a 360-degree view of the surroundings. This shape is not only aesthetically pleasing but also serves to integrate seamlessly into the landscape, minimizing its footprint on the natural environment. The use of Cross-Laminated Timber (CLT) as the primary structural material is notable, as it combines strength with minimal environmental impact. It is complemented by wood plank flooring and a fabric cloth roof that allows natural light to filter into interior spaces, fostering a connection to the outdoors while providing shelter.
Unique design approaches are apparent throughout the Freedom Tower. The incorporation of a core and shell system offers a practical yet visually engaging composition, where the core serves as a central load-bearing element, while the shell boasts dynamic, organic patterns that draw inspiration from the natural forms surrounding the site. This design not only delights the eye but also creates functional benefits, such as improved natural ventilation.
Attention to accessibility is also an important aspect of the Freedom Tower, where ramps and pathways ensure that visitors of all abilities can navigate the space comfortably. The spiral pathways within the tower guide users intuitively from one observation area to another, creating an experiential journey that encourages exploration and contemplation.
Further enhancing the project’s environmental relevance is the landscape design surrounding the tower. Thoughtfully landscaped areas maintain the ecological character of the wetland, promoting biodiversity and reinforcing the idea that architecture can coexist harmoniously with nature.
The Freedom Tower is more than an architectural structure; it serves as a powerful statement about the relationship between humanity and the environment. By fostering a deeper appreciation for the wetlands, this project highlights the potential for architecture to play a pivotal role in promoting ecological stewardship and community engagement.
For those interested in delving deeper into this architectural endeavor, it is worthwhile to explore its architectural plans, sections, and overall design ideas to gain further insights into how the Freedom Tower has successfully translated complex ecological concepts into an accessible public space. This architectural project stands as a testament to modern design approaches that prioritize harmony with nature, accessibility, and community connection.


























