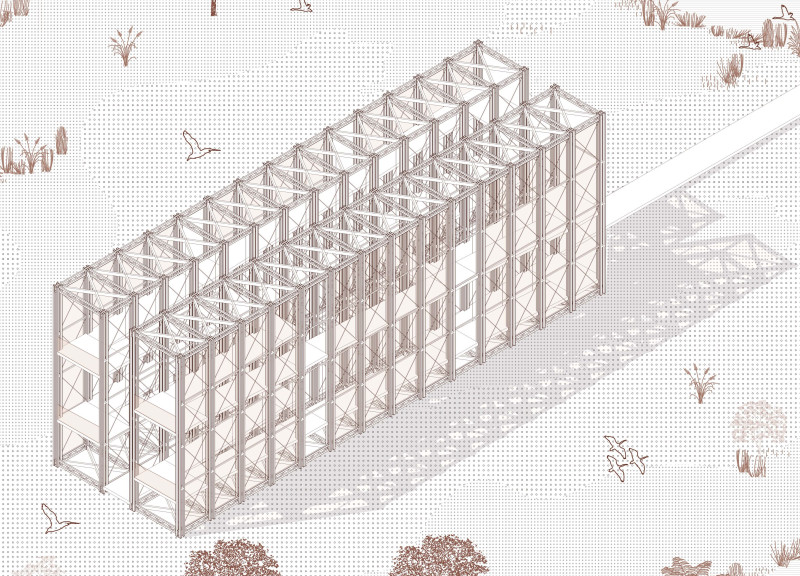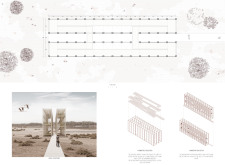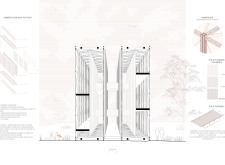5 key facts about this project
The structure features a split design that invites exploration and movement. It centers around an elevated pathway that allows visitors to traverse above the ground, providing a unique vantage point for wildlife observation. This connection to the land is carefully curated, allowing visitors to experience wildlife in a non-intrusive manner.
Structural Elements and Materiality
The architectural design employs a palette of materials that harmonize with the surrounding ecosystem. Wooden trusses and beams form the primary structural framework, showcasing a natural aesthetic while offering strength and stability. Wire mesh cladding covers sections of the tower, providing transparency and unimpeded views while ensuring safety from wildlife interactions.
Concrete elements serve as foundational supports, creating a durable base while maintaining the overall lightness of the design. Steel components add structural integrity and support to the wooden framework. This deliberate choice of materials not only enhances the project’s sustainability but also fosters a seamless relationship to the landscape.
Innovative Engagement Strategies
The Flamingo Observation Tower distinguishes itself through its focus on visitor engagement and immersive experiences. The split design facilitates fluid movement through various viewing platforms, encouraging visitors to interact with both the structure and its surroundings. This approach promotes a deeper connection to nature, allowing visitors to observe flamingos without physical barriers disrupting the experience.
The adaptable internal layout accommodates different uses, including educational programs and guided tours, thus expanding the tower's functionality. This flexibility ensures that the space can evolve based on visitor needs and environmental conditions, making it a versatile asset within the community.
Overall, the Flamingo Observation Tower reflects a commitment to architectural practices that prioritize ecological sensitivity and community involvement. The thoughtful integration of design and function, along with the selection of materials, showcases how architecture can coexist with nature. For a more comprehensive understanding of the project, readers are encouraged to explore the architectural plans, sections, and designs to gain further insights into this innovative structure.


























