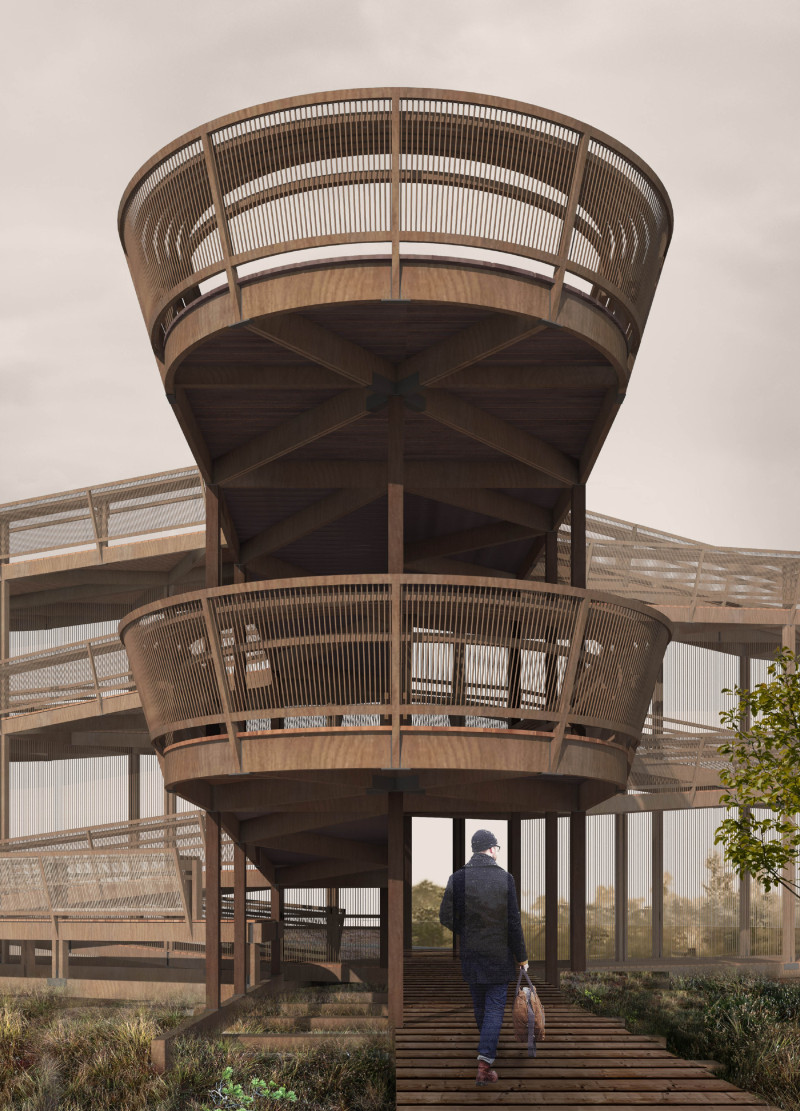5 key facts about this project
At its core, the Y Tower functions as both an observation platform and a pedestrian bridge, allowing visitors to traverse the bog while providing various vantage points to appreciate the surrounding flora and fauna. The architectural design reflects a commitment to accessibility, ensuring that individuals of all abilities can engage with the environment. The ramped paths incorporated in the design not only facilitate movement but encourage exploration, inviting visitors to interact with the landscape at multiple levels.
Key components of the Y Tower include its modular structure, which allows for flexibility in design and construction. This modular approach contributes to a lightweight profile, ensuring that the tower remains minimally invasive. The careful arrangement of the structure, which rises above the bog, helps in reducing the construction footprint while enhancing the overall visual impact of the project.
The choice to employ a combination of wood and steel is significant in achieving both aesthetic appeal and structural integrity. Treated timber is utilized for its warm, natural look, while steel elements provide the necessary support and stability. This blend not only reflects a modern architectural sensibility but also underlines a sustainable approach, as both materials can be sourced with environmental considerations in mind. The inclusion of glass or mesh infill in certain sections ensures safety while maintaining transparency, allowing for unobstructed views that heighten the experience of being immersed in nature.
One of the unique design approaches of the Y Tower lies in its integration with the landscape. Unlike traditional observation towers that dominate their surroundings, the Y Tower is designed to harmonize with its environment. The structure's elevated pathways afford a panoramic experience, enabling visitors to engage with the beauty of the bog from above without imposing on the ecosystem below.
The architectural plans reveal a carefully considered arrangement, showcasing how the design encourages movement through gentle ramps that guide visitors upwards. The ascent not only serves a functional purpose but also creates a journey through different perspectives, engaging users in a dialogue with the landscape. This thoughtful resident interaction is a vital aspect of the project, promoting a deeper appreciation for the natural world.
The Y Tower embodies a commitment to responsible architecture that respects its physical context while fulfilling essential community needs. Its design encourages inclusivity, ecological awareness, and visitor engagement, all hallmarks of a contemporary approach to architectural design. For those seeking deeper insights into this project, a review of the architectural sections, plans, and ideas behind the Y Tower can offer valuable context and understanding of its significance in promoting accessibility in natural environments. Exploring these elements can provide a comprehensive view of how the project stands as a functional and thoughtful piece of architecture within Kemeri National Park.


























