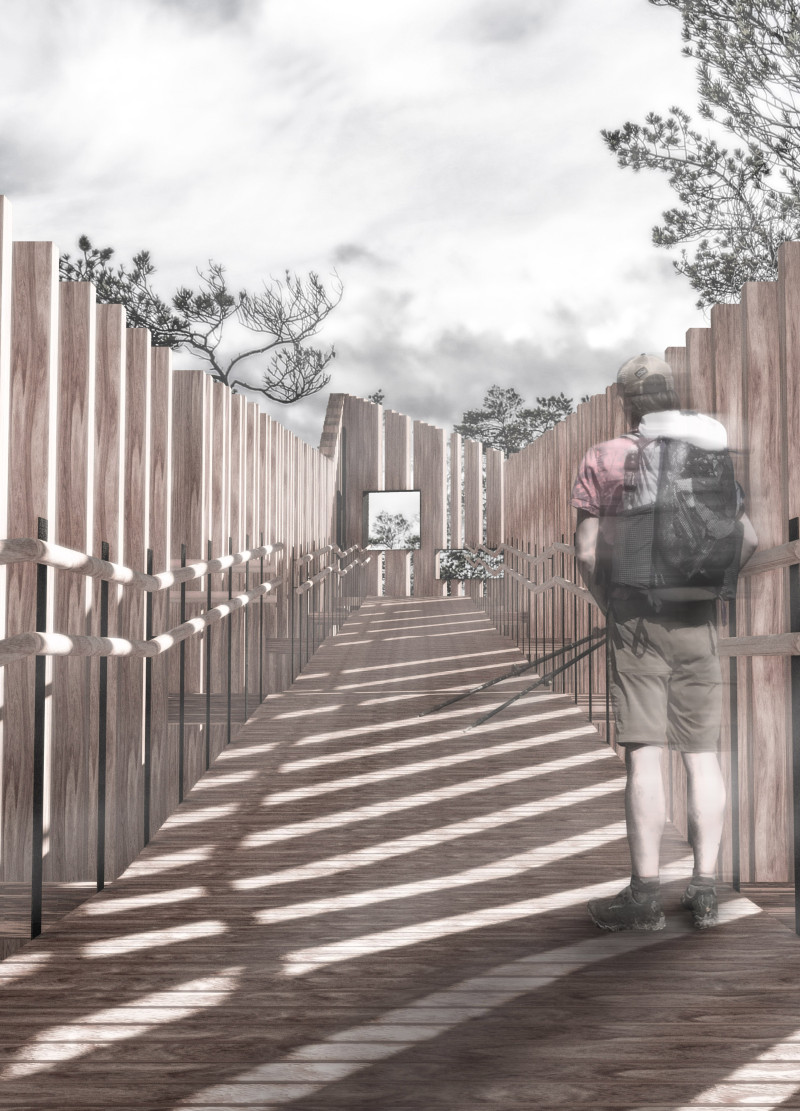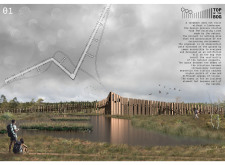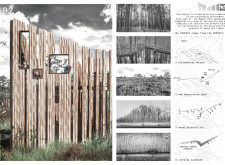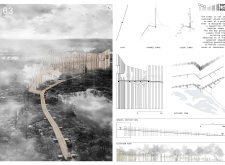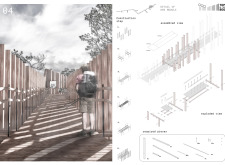5 key facts about this project
The essence of this project lies in its integration with the landscape, aiming to create a landmark that feels like a natural extension of the bog rather than an imposition on it. By elevating the observation path above the ground, the design encourages users to engage with the nuances of their surroundings, offering panoramic views that change with each step taken along the path. This approach reflects a growing recognition in contemporary architecture of the importance of harmony between built structures and their natural counterparts.
Functionally, the design serves to facilitate movement through the park, allowing visitors to experience nature from various heights and perspectives. The modular ramps not only provide accessibility for all visitors but also encourage a sense of curiosity as users navigate the twists and turns of the path. The structure is designed to promote ease of access, ensuring that individuals of varying physical abilities can enjoy the park’s natural beauty.
Each critical component of the project speaks to an intentional design philosophy. The use of wood as a primary material not only aligns with sustainability goals but also evokes a tactile connection to the wooded environment. The timber is arranged in a way that mirrors the natural forms found across the bog, bridging the gap between architecture and the landscape. This thoughtful material selection is further complemented by glass elements strategically placed to maintain visibility and transparency, allowing natural light to filter through and enhancing the connection to the outside.
The architectural design features aspects such as angled cladding that creates visual cones, providing varying perspectives of the surrounding landscape as one traverses the path. This design approach fosters interaction, inviting visitors to pause and reflect at various points while facilitating engagement with their surroundings. Such details reveal a deeper understanding of how architecture can influence human experiences in nature.
Moreover, the project's commitment to environmental sensibility is manifested in its layout, which allows for the continuous flow of wildlife beneath the elevated path. This design decision illustrates a respectful coexistence between human activity and wildlife behaviors, reinforcing themes of ecological stewardship.
The unique design approaches employed in this project, from the modular construction to the thoughtful use of materials, showcase a contemporary architectural practice that emphasizes sustainability, accessibility, and responsiveness to the environment. The blend of function and artistry leads to a structure that not only fulfills practical needs but also enriches the visitor experience within the park’s rich ecological tapestry.
For those interested in the specifics of this architectural work, a further exploration of the architectural plans, architectural sections, and detailed architectural designs can provide deeper insights into the ideas that shaped this project. Engaging with these elements will enhance the understanding of how architecture can respond thoughtfully to both human needs and the natural world. Embrace the opportunity to discover more about the innovative details that make this project a significant addition to the architectural landscape.


