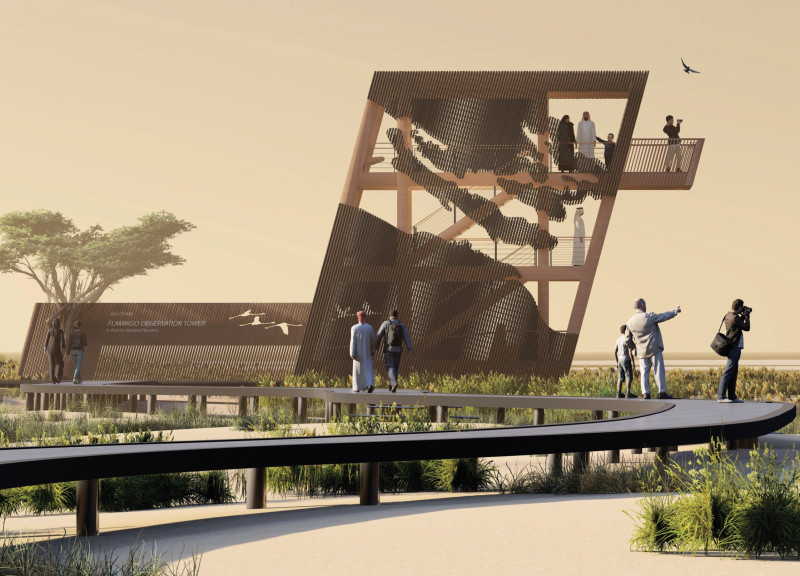5 key facts about this project
The design of the tower is grounded in the concept of harmony with nature. Its organic form and careful positioning within the landscape reflect a commitment to minimizing disruption to the surrounding ecosystem while simultaneously enhancing the visitor experience. The architects have taken great care to ensure that the tower complements the natural beauty of the wetland, utilizing gentle curves and an ascending structure that draws the eye upward while blending into the horizon.
Important aspects of the project include the observation platforms, which are elevated to offer panoramic views of the wetlands. The structure rises to approximately 6.8 meters, ensuring that visitors have unobstructed sightlines to observe diverse bird species, including the famous flamingos that inhabit the area. The design features three levels of observation decks, allowing guests to experience varying perspectives of the wetlands and the surrounding landscape. These decks are adequately furnished with seating, enabling long-term observation and contemplation, which encourages a connection with nature.
Material selection is crucial in the design of the Flamingo Observation Tower, where UV stabilized timber and planed hardwood timber are primarily utilized. This choice not only reflects an ecological sensitivity but also aligns with the aesthetic goals of the project. The timber imparts a natural warmth to the structure, contrasting with the surrounding marshlands while ensuring durability against the regional climate. Stainless steel elements, such as railings and handrails, augment safety without detracting from the architecture's cohesive visual language.
One of the unique design approaches evident in this project is the use of an elevated boardwalk system, which connects the observation platform to the surrounding area. This boardwalk mitigates land disturbance by keeping pedestrian traffic above the ground, thereby preserving the delicate ecosystems below. It also provides accessibility to individuals of varying mobility, ensuring that the experience of connecting with nature is inclusive.
Additionally, the integration of local vegetation, particularly through the inclusion of a significant Acacia tree near the entrance, reinforces the connection between the built environment and the natural landscape. This design element serves not only as an aesthetic feature but also as a symbolic representation of resilience and continuity within the desert ecosystem.
The Flamingo Observation Tower stands out for its commitment to sustainability, not merely in its material choices and structural integrity, but also through its design philosophy, which emphasizes coexistence with nature. By creating a space that encourages exploration and observation of wildlife, the project plays a key role in fostering environmental stewardship and awareness among its visitors.
For those interested in the intricate details and visionary ideas behind this project, exploring the architectural plans, sections, and design nuances will provide deeper insights into the thoughtful methodologies that informed its realization. The Flamingo Observation Tower is not merely a functional edifice; it presents a comprehensive experience that successfully marries educational pursuits with nature-focused adventure, inviting all to engage with the vibrant ecosystem of the Al Wathba Wetland Reserve.


























