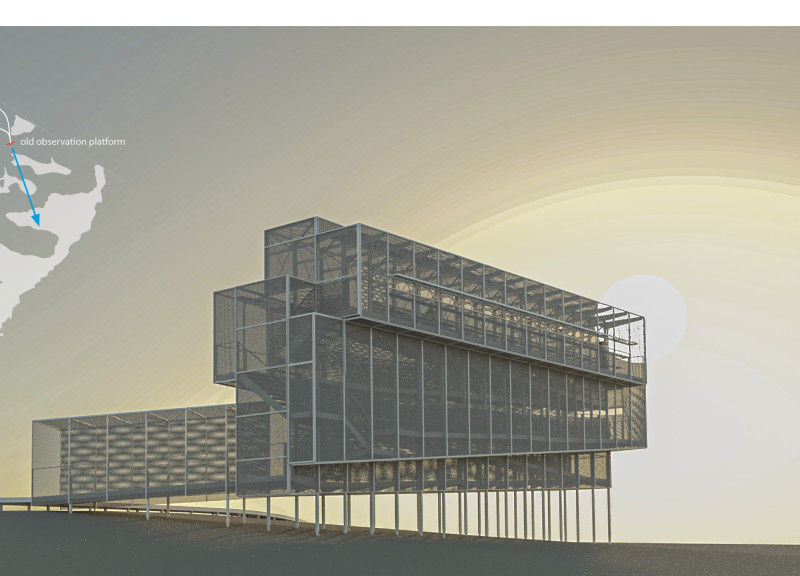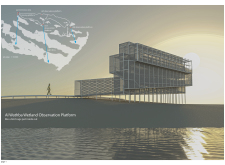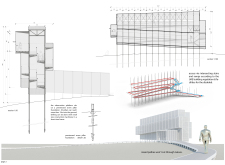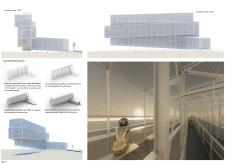5 key facts about this project
The core function of the observation platform is to facilitate an experience of observation and education within the wetlands. The structure accommodates various visitor activities, including wildlife observation, educational programs, and individual reflection. It is not merely a viewing structure; it represents an invitation to immerse oneself in the local ecosystem, enhancing public awareness of environmental conservation efforts.
One of the prominent features of the design is the use of an elongated, linear form that allows for extensive sightlines across the wetlands. This approach is intentional, as it encourages a seamless connection between visitors and the landscape. The design strategy emphasizes transparency and lightness, achieved through the choice of materials and the building’s configuration. By utilizing expanded metal sheets for the façade, the architecture creates a unique interface that filters natural light and frames views, thereby adding a dynamic quality to the visitor experience.
The choice of materials plays an essential role in the project’s sustainability narrative. The structure is elevated on a series of prestressed screw pillars, which significantly reduces ground disturbance during construction. This method not only supports the platform but also upholds the ecological integrity of the wetlands, allowing for minimal disruption to local flora and fauna. The use of durable materials ensures the longevity of the platform, maintaining its structural integrity while presenting a visually harmonious element within the natural landscape.
Accessibility is a crucial consideration in the design of the platform. The architecture incorporates intersecting staircases and ramps, ensuring that visitors of all ages and abilities can enjoy the facilities. This inclusivity further enhances the platform's function as a community space, fostering engagement with nature and promoting educational opportunities for a diverse audience.
The overall design resonates with the principles of adaptive architecture, where the built environment responds to the ambient conditions and user needs. By allowing for adjustable elements in the façade, the design can adapt to changing light conditions throughout the day. This flexibility not only increases comfort for visitors but also reduces energy consumption, showcasing an environmentally conscious approach.
The Al Wathba Wetland Observation Platform reflects an architectural ethos that respects and prioritizes nature. It stands as a functional yet unobtrusive structure that becomes a part of the landscape rather than imposing upon it. With its emphasis on education, inclusivity, and sustainability, the project is a significant contributor to the narrative of conservation and public engagement in environmental stewardship.
For those interested in learning more about this thoughtfully designed structure, exploring architectural plans, architectural sections, and various architectural ideas will provide deeper insights into the project’s comprehensive design philosophy and execution. Engaging with these elements can offer a richer understanding of how architecture can harmoniously coexist with the natural world.


























