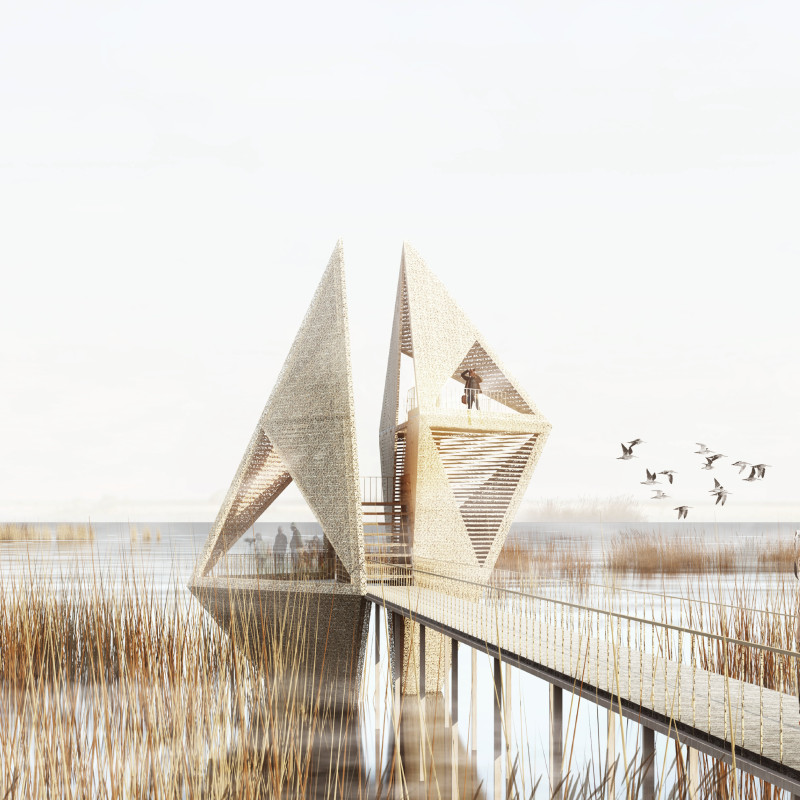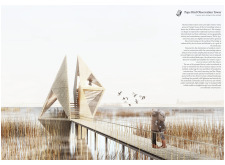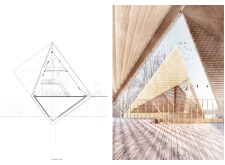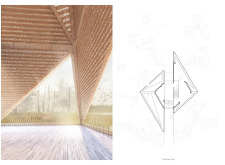5 key facts about this project
The tower is not merely a space for observation but a place that embodies the principles of ecological stewardship and community engagement. It provides a functional yet aesthetically pleasing vantage point for observing the diverse bird species that inhabit the nearby wetlands. The architecture is designed to promote education and awareness about local wildlife, thereby encouraging conservation efforts and a deeper appreciation for nature.
One of the notable aspects of the design is its triangular form, which draws inspiration from traditional Latvian architecture. This connection to the region's cultural heritage is evident in the use of local materials and architectural motifs that resonate with the historical context of the area. The bi-pyramid structure of the tower is defined by its angular design, which maximizes viewing opportunities while ensuring that the structure remains visually coherent with the surrounding landscape.
The tower is elevated on stilts, effectively creating an observation space that sits above the wetland ecosystem. This elevational approach minimizes disturbance to the delicate environment below while allowing for panoramic views of the surroundings. The inclusion of a bridge connecting the tower to the mainland highlights the project's commitment to sustainability and environmental protection by reducing human impact on the fragile ecosystem. Visitors can traverse this bridge without compromising the natural habitat, encouraging exploration and interaction with the environment.
Internally, the observation tower is thoughtfully designed with an open layout that facilitates social interaction among visitors. Different levels within the structure allow for flexible movement, encouraging both independent observation and communal experiences. Large windows throughout the tower capitalize on natural light, fostering a welcoming and immersive atmosphere that connects the indoors with the outdoors.
The materiality of the project plays a vital role in its overall impact. The use of sustainably sourced wood brings warmth to the architecture while ensuring durability and performance in the natural landscape. Additionally, the roof constructed from Phragmites australis, a native plant, demonstrates an innovative approach to using local resources to create functional elements that merge with the environment.
Overall, the Pape Bird Observation Tower exemplifies a thoughtful architectural approach that blends cultural awareness, ecological responsibility, and user-focused design. Its unique combination of traditional forms and modern functionality sets it apart as an important structure within its context, inviting visitors to engage with both the architecture and the natural world around them. To fully appreciate the thoughtful design and intricate details of this project, readers are encouraged to explore the architectural plans, sections, and various design aspects that illustrate the tower’s vision.


























