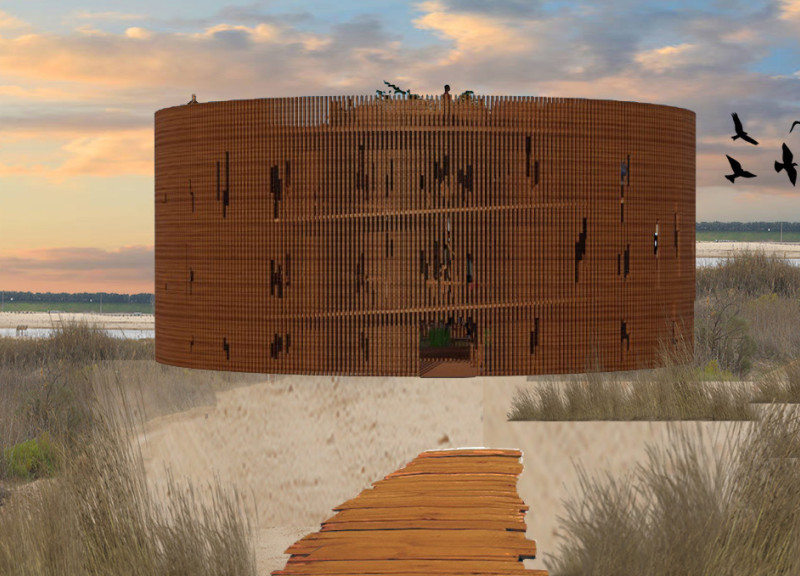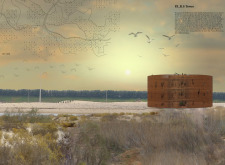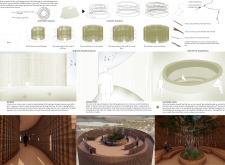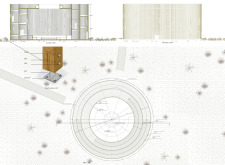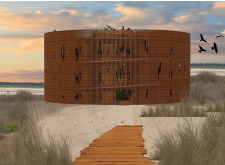5 key facts about this project
At its core, the P.L.R.S. Tower represents a commitment to environmental sensitivity and an appreciation for nature. The design takes inspiration from the nesting behaviors of flamingos, which are known to construct protective nests for their young. This nurturing instinct is reflected in the tower's form and function, creating a layered exploration of the wetland landscape. The architectural design encourages visitors to journey through different levels, each offering unique perspectives of the ecosystem while promoting an intimate connection with wildlife observation.
One of the most important elements of this project is its innovative approach to movement and flow. The tower features a circular configuration that allows visitors to ascend through various observation levels, transitioning from broad views of the wetlands to more secluded, contemplative spaces. This gradual ascent fosters a sense of discovery, with each layer offering a different experience and a new way to engage with the surrounding environment. The design also incorporates a boardwalk at the base, allowing access to the wetlands and facilitating direct interaction with nature.
Materiality plays a crucial role in the overall design and functionality of the P.L.R.S. Tower. The use of cross-laminated timber, plywood, and concrete creates a harmonious balance between durability and aesthetic warmth. These materials not only contribute to the structural integrity of the tower but also enhance its visual appeal, allowing it to blend seamlessly into the wetland landscape. The wood columns serve as both functional support and visual elements, helping the structure maintain a connection to its surroundings while ensuring stability.
What sets the P.L.R.S. Tower apart is its unique interpretation of architectural design principles. The project integrates multi-layered observation opportunities that cater to both communal and individual experiences. Visitors can choose to engage as part of a group or seek solitude while observing the wildlife, promoting both social interaction and personal reflection. Additionally, the design embraces sustainability by utilizing eco-friendly materials, which align with broader architectural efforts to reduce environmental impact.
The architectural details throughout the P.L.R.S. Tower showcase a meticulous attention to user experience. Recessed benches provide comfortable spots for contemplation, allowing visitors to pause and immerse themselves in the natural surroundings. The careful placement of openings in the facade facilitates natural light while protecting visitors from harsh environmental elements, further enhancing the connection between the interior space and the exterior landscape.
In summary, the P.L.R.S. Tower at the Wathba Wetlands Reserve exemplifies a thoughtful integration of architecture and nature, creating a unique space for wildlife observation that promotes environmental awareness and appreciation. Its design reflects a commitment to sustainability and user experience, making it a valuable addition to the landscape. For those interested in delving deeper into the architectural aspects of this project, including architectural plans, sections, and various design ideas, exploring the full presentation of P.L.R.S. Tower is encouraged. This exploration will provide valuable insights into the careful consideration and innovation that characterize this remarkable project.


