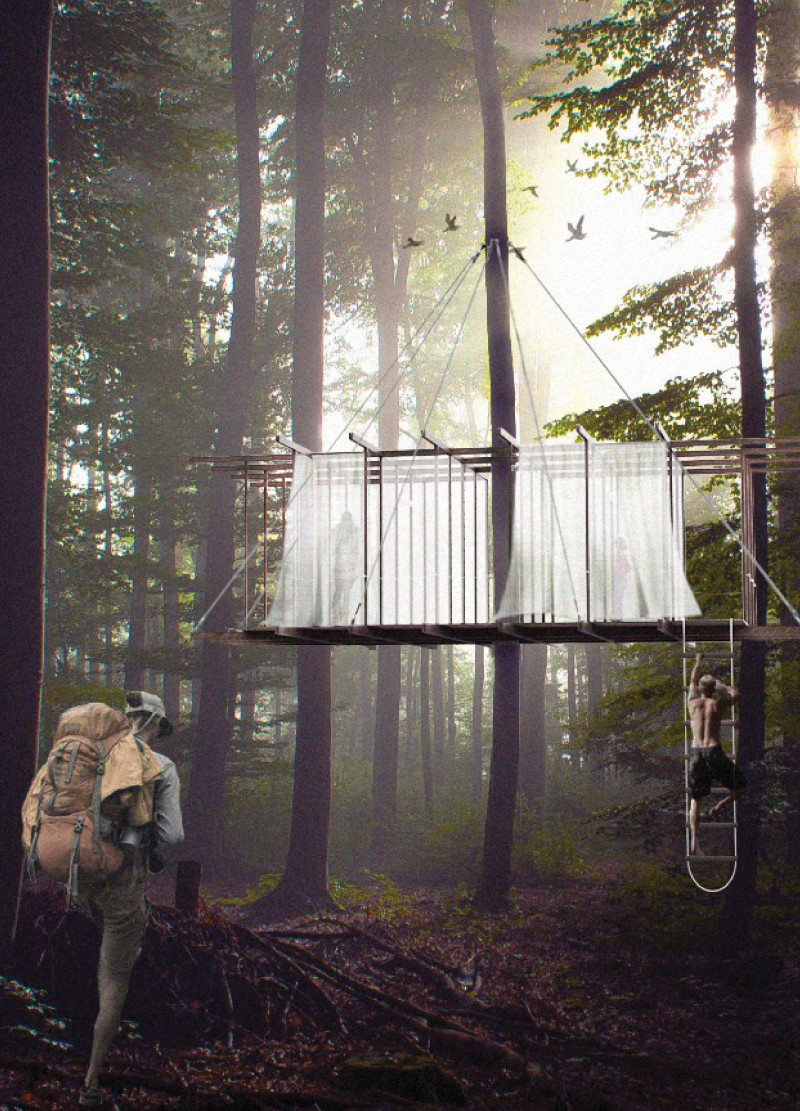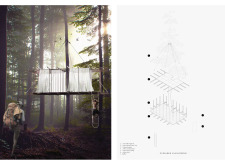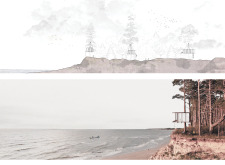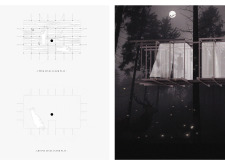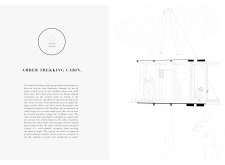5 key facts about this project
The design philosophy behind the Amber Trekking Cabin emphasizes mobility and adaptability. By utilizing lightweight materials, the cabin can accommodate various geographical locations, including coastal areas and dense forests, without imposing heavily on the landscape. Its elevated structure allows it to blend seamlessly into different terrains, enhancing the experience of being immersed in nature.
Key components of the cabin include its innovative use of nylon fabric, timber framework, steel cable supports, and polycarbonate panels. The nylon fabric serves as the main wall system, providing versatility in operation as it can be adjusted easily to function as windows, doors, or solid walls. This adaptability encourages a dialogue between the interior space and the external environment, allowing natural light and the outdoor landscape to penetrate the dwelling at various times of the day.
The timber framework provides structural integrity while contributing to a warm aesthetic, connecting the architecture to traditional building methods. The steel cable supports are essential for maintaining the cabin’s stability, especially as it rests above the ground, minimizing any disturbance to the natural habitat below. The polycarbonate roof is meticulously designed to allow for daylight ingress and star visibility at night, inviting users to appreciate the beauty of the sky while remaining cozy within.
Uniqueness is a defining characteristic of the Amber Trekking Cabin. Its ability to adapt to its surroundings is complemented by a keen focus on ecological responsibility. The lifted design enables wildlife to move freely beneath it and allows the structure to avoid disruption of the land on which it sits. Furthermore, the cabin engages users in a sustainable lifestyle, encouraging mindfulness and respect for the environment.
The interior space of the cabin is designed with function in mind, catering to various activities such as resting, cooking, and enjoying the views. Attention to detail in spatial arrangements serves to maximize comfort while maintaining the minimalist approach that permeates the project.
This architectural endeavor represents a step forward in exploring temporary living solutions in outdoor settings. By considering both user experience and environmental impact, the Amber Trekking Cabin sets a precedent for future architectural designs that seek to harmonize living spaces with the natural world.
Those interested in exploring the intricate aspects of this project are encouraged to review the architectural plans, architectural sections, and full architectural designs to appreciate the seamless integration of ideas and functionality embodied within this innovative cabin. The details of this project illustrate how design can enhance interactions with nature and promote a sustainable lifestyle, illuminating the path towards a more thoughtful architectural practice.


