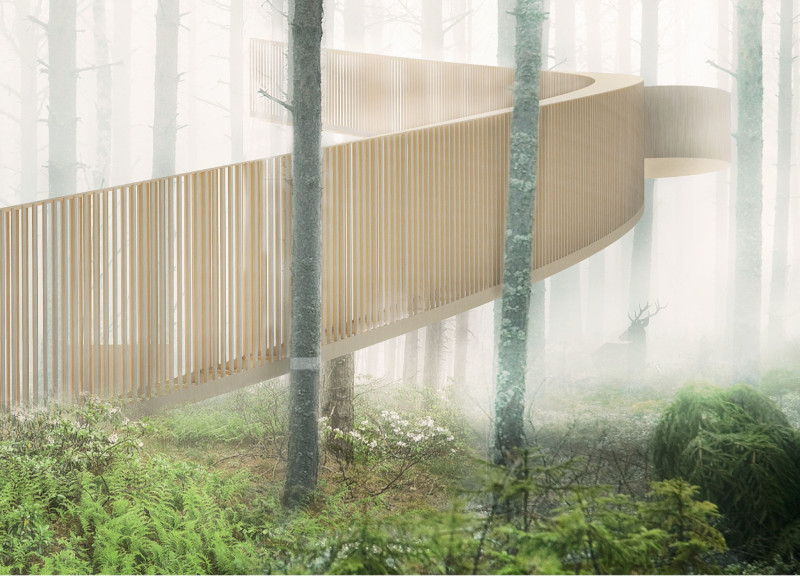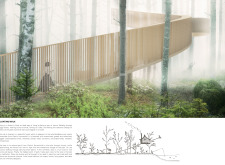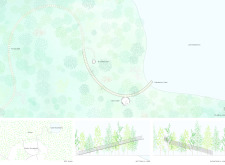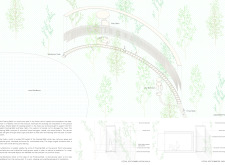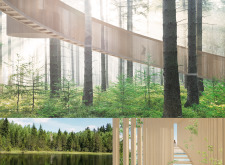5 key facts about this project
Unique Design Approaches
The design of the Floating Walk emphasizes sustainability and environmental awareness. By incorporating an elevated pathway, the project eliminates disruption to the forest floor, allowing plant and animal life to thrive beneath the structure. The use of structural wood stringers for support and wood treads for the walking surface ensures a minimal ecological footprint. Louvred panels along the pathway facilitate natural light and views without obstructing the overall forest experience.
The project also includes a Stay Cabin positioned strategically along the path. This facility features weather-resistant, insulated wood, designed for comfort while maintaining connections to the outdoor environment. Large windows provide panoramic views of the forest, reinforcing the relationship between interior and exterior spaces in the design.
Another important aspect is the Meditation Deck. Extending toward Lake Bezidbene, this space is dedicated to contemplation and relaxation, further elevating the project's focus on mindfulness and connection with nature.
Functional Elements
In addition to the Floating Walk itself, the project includes crucial functional amenities such as a Dry Bathroom located at the beginning of the pathway. This facility is designed to offer necessary visitor amenities while maintaining a low profile. Each component is crafted to blend with the landscape, ensuring that the project remains unobtrusive.
Visitors are encouraged to explore various elements of the project, including architectural plans and sections, which provide deeper insights into the thoughtful design strategies employed. The unique combination of aesthetics, function, and environmental sensitivity that defines the Floating Walk makes it an important case study for future architectural endeavors in similar contexts.


