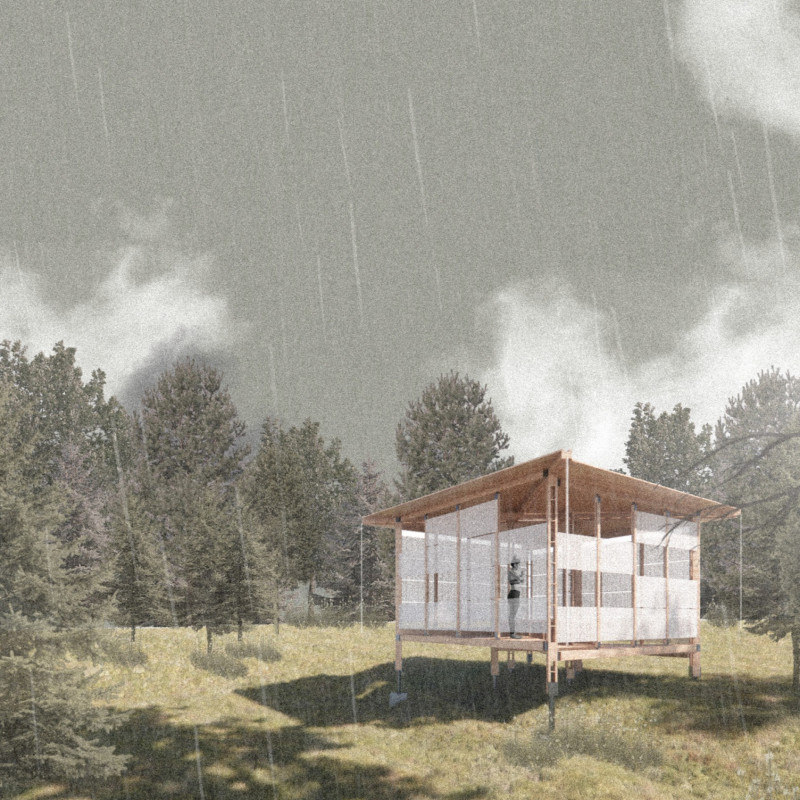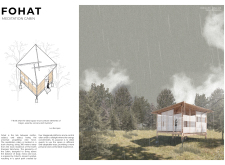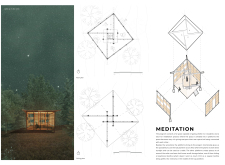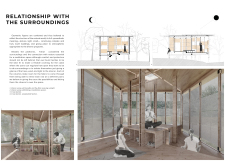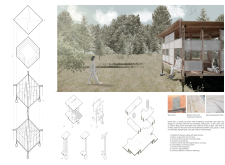5 key facts about this project
The design embodies a cohesive blend of geometry and the organic characteristics of the environment, with an emphasis on creating spaces that support both communal and individual experiences. At its core, the cabin is structured around five distinct platforms, which facilitate a variety of activities while allowing for introspection. Central to the design is an altar space that captures natural light, creating a focal point for gathering and meditation. This intentional layout not only promotes interaction among users but also respects the need for personal solitude, striking a balance that is essential for meditation practices.
Material selection is vital to the project’s overall expression and functionality. The primary use of Radiata Pine adds a warm, organic feel to the structure while emphasizing sustainability. In a thoughtful approach to environmental harmony, the cabin incorporates recycled materials, such as polyester fabric used for adjustable coverings, allowing users to control their sensory interaction with the outdoor environment. Steel elements provide structural support, while concrete pilings elevate the cabin and minimize land disturbance, enhancing its ecological footprint.
The cabin's unique design approaches extend beyond its materials and spatial organization. The integration of full-height glazed elements offers unobstructed views of the surrounding bush landscape, effectively dissolving the physical barriers between interior and exterior spaces. This connection to nature is amplified through the innovative use of light and shadow, as strategically placed skylights flood the cabin with natural illumination, creating an atmospheric interior that varies throughout the day. Such design considerations enhance the emotional experience of the space, as users are invited to engage with both the physical architecture and the natural world around them.
In addition to the thoughtful layout and material choices, the project reflects a broader philosophical stance on the purpose of such spaces in our fast-paced, modern lives. The Fohat Meditation Cabin serves not only as a physical structure but also as an embodiment of the principles of mindfulness and energy. By situating the cabin within the context of its environment and responding to the specific needs of meditation practices, the design offers a comprehensive response to contemporary quests for serenity amidst chaos.
This architectural project invites observers and users to delve deeper into its design philosophy and practices. For those interested in architectural plans, sections, and detailed designs, exploring these elements can provide additional insights into how the Fohat Meditation Cabin was conceived and executed. The cabin stands as a comprehensive model for future architecture that seeks to harmonize human experiences with the natural world, emphasizing the importance of thoughtful design in promoting well-being and mindfulness. Visitors and enthusiasts are encouraged to discover more about this intriguing project to appreciate its full narrative and aesthetic intentions.


