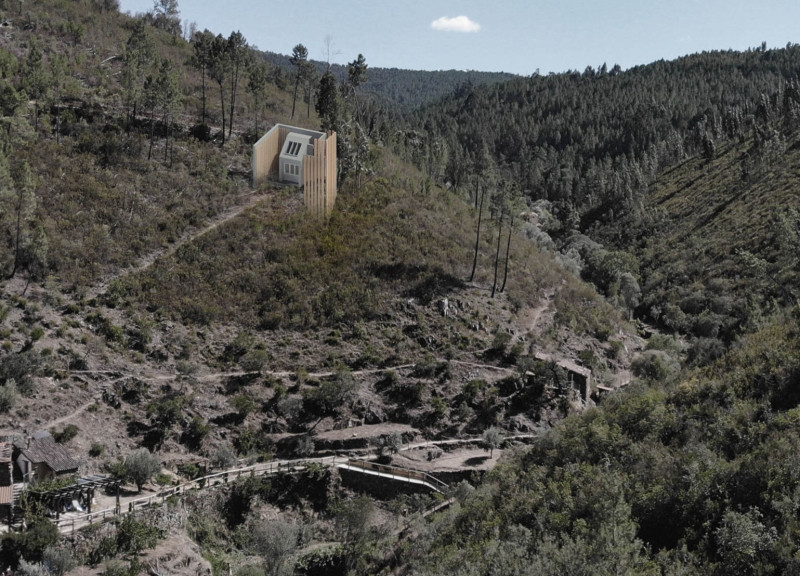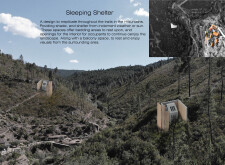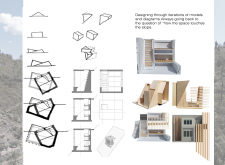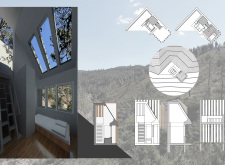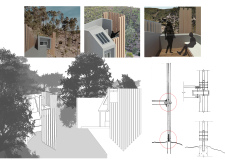5 key facts about this project
The design reflects a commitment to harmonizing the built environment with nature. The structure's layout and materials are carefully selected to withstand varying climatic conditions and enhance user experience. Key features include communal bedding areas, large windows for natural light, and outdoor balconies that extend the living space into nature, promoting a seamless connection between interior and exterior.
Unique Design Approaches
The Sleeping Shelter distinguishes itself from typical shelter constructions through its adaptive slope design. By responding to the natural incline of the terrain, the architecture not only ensures stability but also offers elevated views of the scenic landscape. This consideration fosters an intimate relationship between occupants and their surroundings.
The careful selection of materials further sets this project apart. The use of timber for warmth and aesthetic appeal, combined with concrete for structural integrity, creates a balanced contrast that enhances both functionality and visual interest. The incorporation of expansive glass elements allows for maximum daylight and connection to the exterior, while also providing thermal benefits.
Interior spaces are arranged for efficiency, merging sleeping and communal areas to maximize usability. The innovative layout promotes interaction among users, fostering a sense of community while providing the necessary privacy essential in shelter environments.
Material Selection and Sustainability
Sustainability is a core principle in the Sleeping Shelter's design. Each material chosen fulfills specific roles that enhance the building's environmental footprint. Timber provides not only an organic aesthetic but also supports carbon sequestration. Concrete is utilized strategically within the foundation, ensuring durability without compromising ecological values.
The project’s thoughtful integration of design ideas extends to all architectural sections and plans. The sections reveal a built form that progressively adapts to its environment, optimizing spatial performance while maintaining alignment with ecological principles. Each design choice reinforces the project's intent of creating a welcoming and resilient shelter.
For those interested in architectural plans, sections, designs, and the underlying ideas that shaped this project, a thorough exploration of the Sleeping Shelter presentation will provide valuable insights into its successful design outcomes and concepts.


