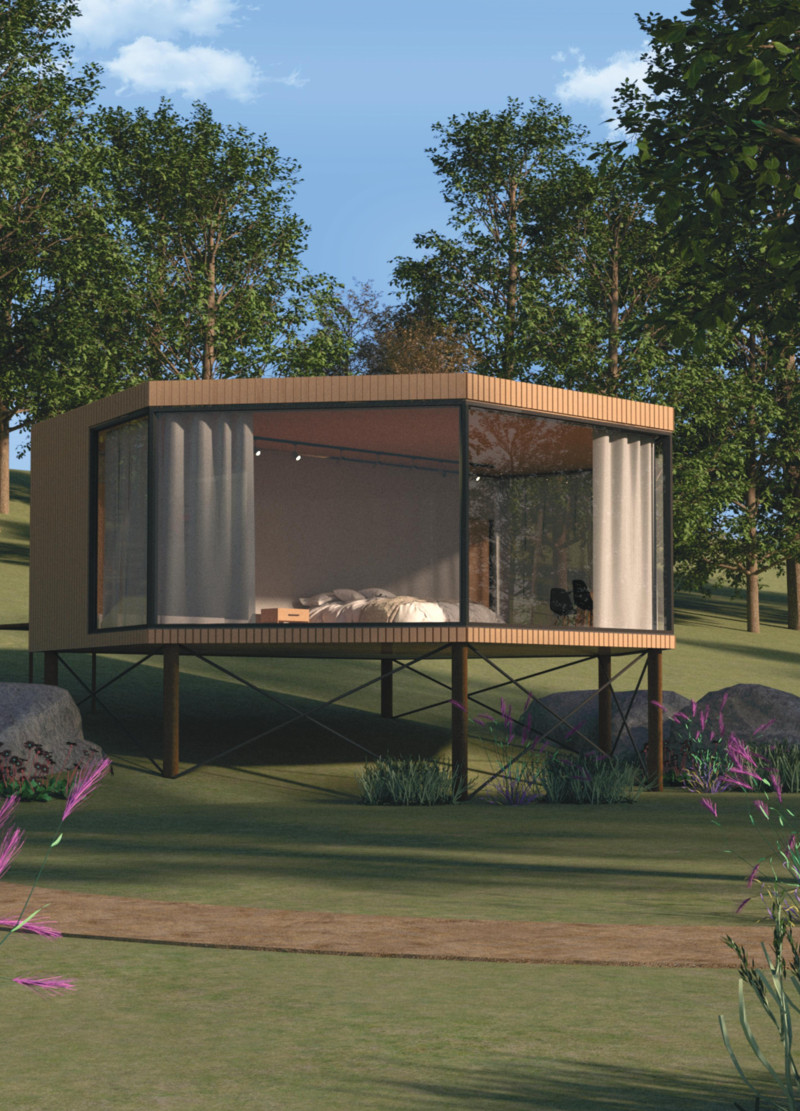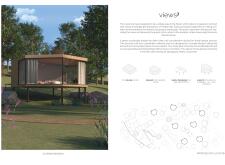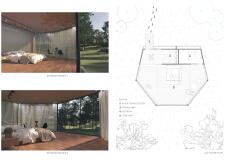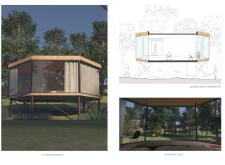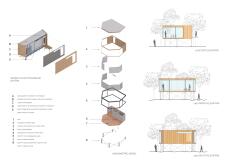5 key facts about this project
The Views³ Pod is an architectural project designed to blend seamlessly with its forested environment while providing a compact and sustainable retreat. This pod serves primarily as a space for reflection and relaxation, allowing users to disconnect from urban life and engage with the surrounding natural landscape. The design prioritizes minimal environmental impact and fosters a strong connection with nature through its strategic placement and material choices.
Innovative Material Usage
The pod is constructed using a combination of coated metal for the structural frame and warm timber slats for the exterior, creating a balance between durability and aesthetic appeal. The large, glazed glass panels maximize natural light while offering panoramic views of the forest. This openness is essential for fostering a serene environment that encourages occupants to immerse themselves in the landscape.
The slanted roof not only supports a modern aesthetic but also incorporates an efficient rainwater collection system. This system channels rainwater into a storage tank, promoting sustainability by allowing for the reuse of water in the surrounding garden. Interior finishes, including a 30mm hardwood floor and lightweight aluminum curtain tracks, ensure a comfortable living experience while maintaining a focus on simplicity.
Spatial Efficiency
The interior layout is designed with efficiency in mind, featuring a living area, restroom, and storage space within a compact footprint. This configuration allows for an unobtrusive presence within the environment, ensuring minimal site disturbance. The elevated design on slender supports keeps the pod above moisture-prone areas and facilitates drainage, aligning with sustainable architectural practices.
The open floor plan encourages fluidity and a connection between indoor and outdoor spaces. This careful consideration of spatial dynamics elevates the user experience, allowing for a deeper appreciation of the surrounding environment.
Unique Design Approaches
One defining aspect of the Views³ Pod is its modular approach, allowing for flexible deployment in various site conditions without compromising the core design intent. The elevation of the structure not only minimizes ecological impact but also enhances the views available to occupants, providing a unique perspective of the landscape. The use of eco-friendly materials reinforces the project's commitment to sustainability while preserving the integrity of the natural surroundings.
To explore all facets of the Views³ Pod, including architectural plans, sections, and detailed design ideas, interested readers are encouraged to review the complete project presentation for a comprehensive understanding. This analysis highlights the essential elements that contribute to the pod's functionality and sustainable design, showcasing its potential as an innovative solution for retreats in natural settings.


