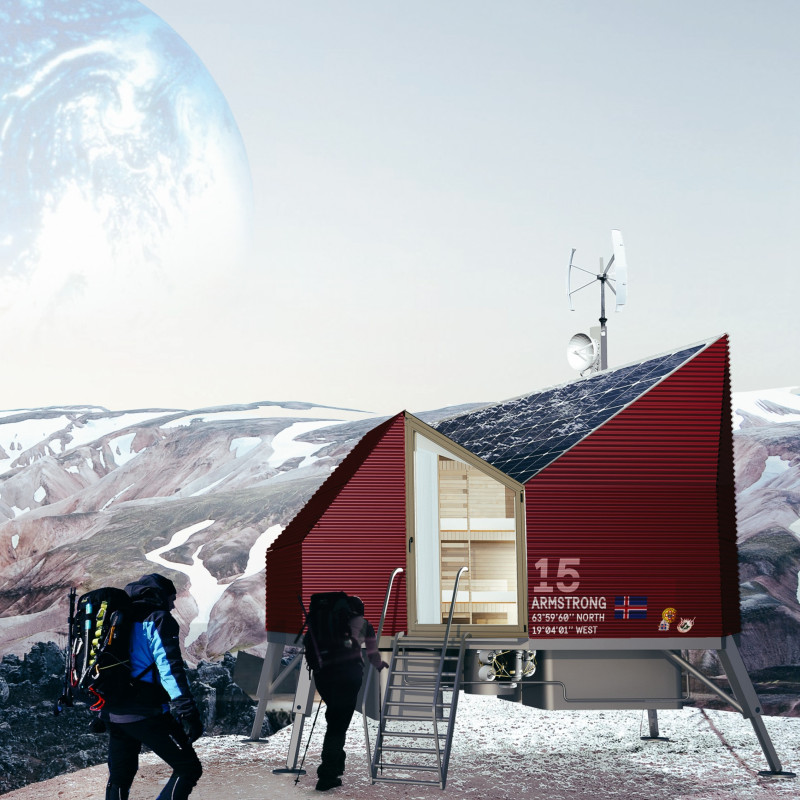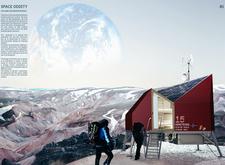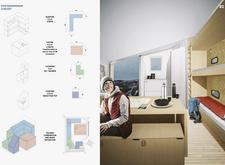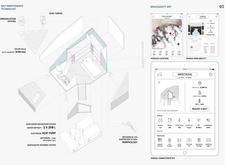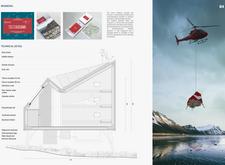5 key facts about this project
At its core, the "Space Oddity" project represents a careful melding of contemporary architecture with sustainability principles and utility-focused design. The module is envisioned not simply as a place for shelter, but as a versatile living space that supports various activities while maintaining a minimal environmental footprint. The project’s architectural design fosters community amongst users, allowing for social interactions and shared experiences in a rugged yet beautiful setting.
The architectural structure includes an elevated design that adapts seamlessly to the uneven Icelandic terrain. This particular choice ensures stability while minimizing ecological disruption, reflecting a commitment to environmental stewardship. The exterior is clad in aluminum panels, which are durable and resistant to the harsh weather typical of the region, while the interior spaces prioritize warmth and comfort through a combination of wood finishes and efficient insulating materials.
Inside the module, functionality is a key focus. Accommodations include sleeping areas for up to six people, complete with versatile arrangements that can be adjusted based on the needs of the users. An eating area designed to accommodate communal dining is complemented by compact cooking facilities featuring an induction cooktop, making meal preparation easy and efficient. This intentional design ensures that all essential amenities, including restrooms and shower facilities, are compactly integrated into a space that promotes both privacy and interaction.
The "Space Oddity" incorporates several unique design approaches that set it apart from conventional architectural projects. Its modular construction allows for scalability and adaptability, offering the possibility of expanding or downsizing based on varying occupancy needs. The integration of renewable energy systems is a notable aspect of the project, with solar cells harnessing energy to promote self-sufficiency, which is especially pertinent in remote locations. Additionally, a rainwater collection and purification system underscores the building's sustainability, ensuring that water needs can be met without reliance on distant sources.
Visitors to the module will benefit from a dedicated application designed to enhance their experience. This app provides essential information, including module availability and insights into surrounding trekking areas, which enrich the overall visitor interaction with the landscape. The branding strategy behind "Space Oddity" utilizes themes of space exploration as a playful narrative, attracting adventure seekers and adding an engaging layer to the overall experience.
This architectural endeavor is a prime example of how thoughtful design can harmoniously exist with the natural environment while addressing the functional needs of its users. The "Space Oddity" project serves as an insightful case study for those interested in sustainable architectural practices, especially in challenging geographical locations. Readers are encouraged to explore the comprehensive project presentation further to gain deeper insights into its architectural plans, sections, designs, and ideas, discovering the full scope of this innovative initiative.


