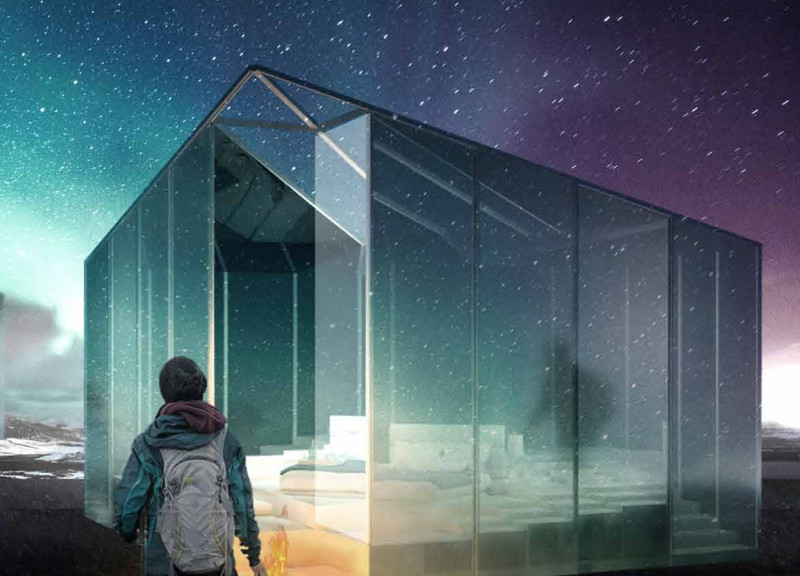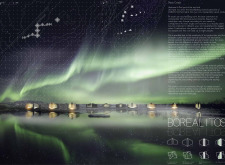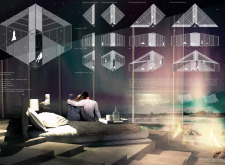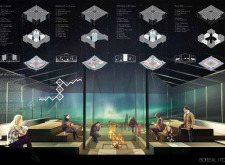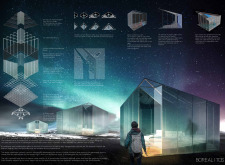5 key facts about this project
At its core, the Borealitos project represents a thoughtful integration of architecture with the surrounding environment. The individual modules serve as lodging for visitors, designed to comfortably accommodate varying group sizes, ranging from individuals seeking solitude to families and larger groups desiring shared experiences. A significant feature of the design is its elevated structure, which minimizes the footprint on the delicate Icelandic terrain while maximizing views of the dramatic skies at night. This design approach not only respects the land but also enhances occupants' connection to nature, allowing guests to appreciate the beauty of the Aurora Borealis from the comfort of their private spaces.
Materiality plays a critical role in the Borealitos project. The choice of materials, including glass, polycarbonate panels, a steel frame structure, varied types of wood, and carefully selected recycled materials, underscores a commitment to sustainability while maintaining a modern aesthetic. The expansive use of glass not only facilitates natural light but also blurs the boundaries between inside and outside, creating a seamless transition that draws attention to the breathtaking surroundings. Polycarbonate panels contribute to the project's thermal efficiency, ensuring comfort in the cold Icelandic climate, while the wooden accents inside provide a warm, inviting atmosphere.
The project's design outcomes extend beyond simply providing shelter. The modular approach to accommodation facilitates the reconfiguration of spaces to suit guest needs. This flexibility encourages dynamic interactions among visitors, creating opportunities for communal experiences that celebrate the beauty of the environment. The incorporation of external galleries and social spaces is particularly noteworthy, as these areas invite guests to gather, fostering a sense of community amid the natural landscape.
What sets the Borealitos project apart from traditional hospitality architecture is its unique circulation system. The circulation gallery connects the different modules, allowing for fluid movement between private and communal spaces. This design not only enhances accessibility but also encourages exploration within the project, making every journey through the space a part of the overall experience. The thoughtful layout and strategic placement of amenities further enrich the guest experience, emphasizing the intention behind the design.
The Borealitos project illustrates a modern approach to architecture that is deeply rooted in its context, providing a serene retreat that honors both the natural beauty of Iceland and the need for comfortable, functional living spaces. By focusing on flexibility, sustainability, and community engagement, the design serves as a model for future architectural initiatives in sensitive environments. Readers interested in exploring the architectural aspects of this unique project are encouraged to delve deeper into the architectural plans, architectural sections, and various architectural designs that express the project's innovative ideas. Through a thorough examination of these elements, one can appreciate the thoughtful intentions embedded in the Borealitos project and its potential to redefine how architecture interacts with nature.


