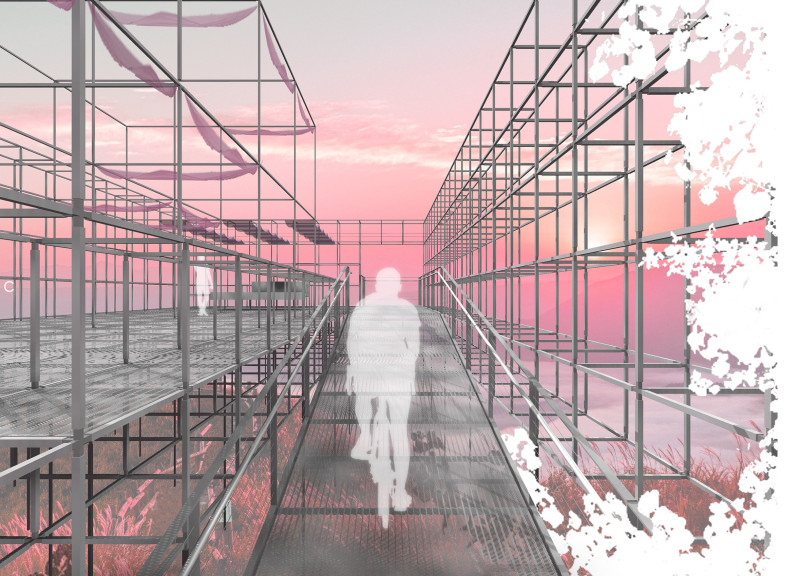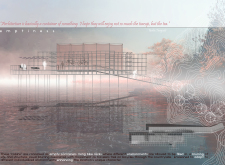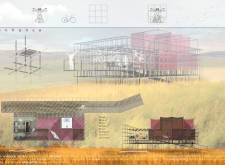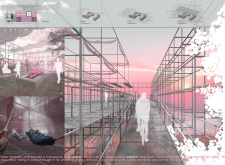5 key facts about this project
Modularity is a key aspect of this project, enabling each unit to be easily configured and reconfigured according to user needs. The structures consist of several essential elements, including recycled tube steel frames, connectors for modular assembly, and recycled plastic floor grates. These choices highlight a commitment to sustainability and environmental responsibility. Each unit features breathable waterproof tent fabric that serves as flexible enclosure, ensuring that occupants remain comfortable and protected in varying weather conditions.
The unique approach of "Empty Containers" lies in its emphasis on user experience and landscape context. The elevated positioning of the cabins offers views of the surrounding environment while allowing water drainage and reducing site disruption. This elevation fosters a dialogue with the landscape, enhancing the user's engagement with their surroundings. Furthermore, the design incorporates natural landscaping elements, promoting biodiversity and connecting the built environment with its natural habitat.
A distinctive feature of this architectural project is its focus on community interaction. The layout facilitates social spaces, encouraging connections between users while providing areas for private retreats. This dual approach creates an integrated experience, balancing communal and personal needs within a transient living context.
To gain deeper insights into this project, explore the architectural plans, sections, designs, and innovative ideas that delineate the numerous aspects of "Empty Containers." Discover how this project merges functionality with sustainable practices in architecture, presenting viable solutions for contemporary living spaces.


























