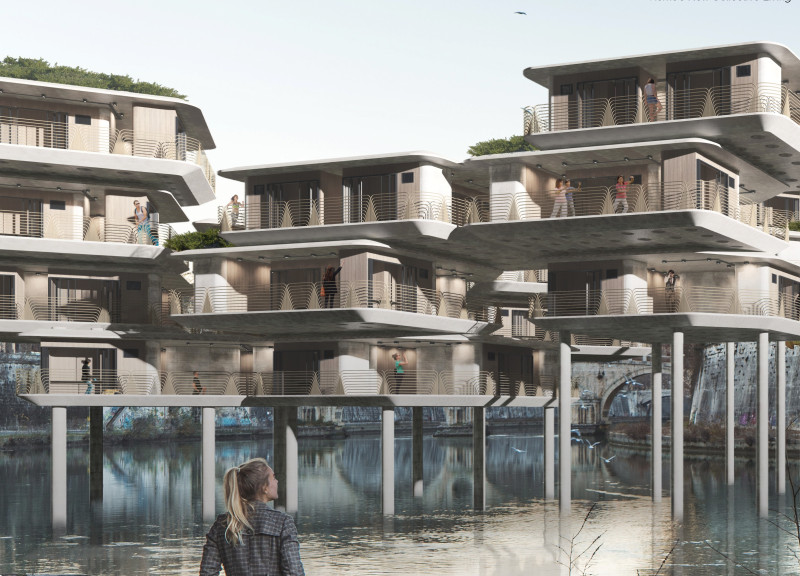5 key facts about this project
At its core, the Circuit Board Homes project serves as a paradigm for co-living spaces, facilitating both privacy and social interaction among residents. This dual function is central to the project's design philosophy. Each residence is configured to allow personal autonomy while promoting communal engagement through shared amenities. The overall design encourages a sense of belonging and fosters connections among neighbors, which is increasingly vital in today’s urban context.
The architectural design integrates prefabricated concrete modules elevated on pilings, allowing the structure to float slightly above the ground. This approach not only maximizes the potential use of space but also minimizes the impact on local ecosystems, preserving the natural flow of the Tiber River beneath the homes. The use of raised structures reflects a thoughtful consideration of environmental factors while enhancing the aesthetic quality of the project.
In terms of materiality, the project employs a variety of sustainable components to support its ecological goals. Prefabricated concrete provides a sturdy foundation and walls, streamlining construction while reducing waste. Modular decking offers flexibility in design and ease of assembly, encouraging customization and responsiveness to residents' needs. Low-toxicity plastic laminate is utilized for interior partitioning, ensuring a safe and comfortable atmosphere within each unit, while glass panels are strategically placed to invite natural light and foster visual links to the surrounding environment.
The Circuit Board Homes project’s community features are integral to its design, intentionally crafted to enhance social cohesion. Dedicated outdoor spaces such as community parks and performance plazas create venues for recreation and gathering, allowing residents to engage in shared activities that build strong relationships. Additionally, jogging trails and terraces further promote an active lifestyle, enhancing the appeal of the neighborhood.
Adaptability is a hallmark of the design, with various residential layouts available to suit different family sizes and communal living situations. This flexibility is reflective of current housing trends, where individuals seek diverse arrangements that go beyond traditional household structures. The organization of shared spaces—including kitchens and living areas—facilitates daily interactions while respecting the need for personal retreat.
Unique design approaches characterize the Circuit Board Homes project, distinguishing it from conventional housing developments. This innovation is evident in the integration of public and private spaces, which encourages spontaneous socialization while maintaining residents' privacy. The layout promotes circulation paths that connect shared amenities with individual residences, facilitating easy movement throughout the community.
Overall, the Circuit Board Homes project illustrates a thoughtful response to the complexities of urban living, balancing individual needs with a collective spirit. By prioritizing sustainability, community connection, and adaptability, this architectural endeavor presents a forward-looking vision for residential living in Rome. For a more comprehensive understanding of this project, including architectural plans, sections, designs, and ideas, readers are encouraged to explore the full presentation of the Circuit Board Homes initiative, delving into the details that make this project a noteworthy contribution to contemporary architecture.


























