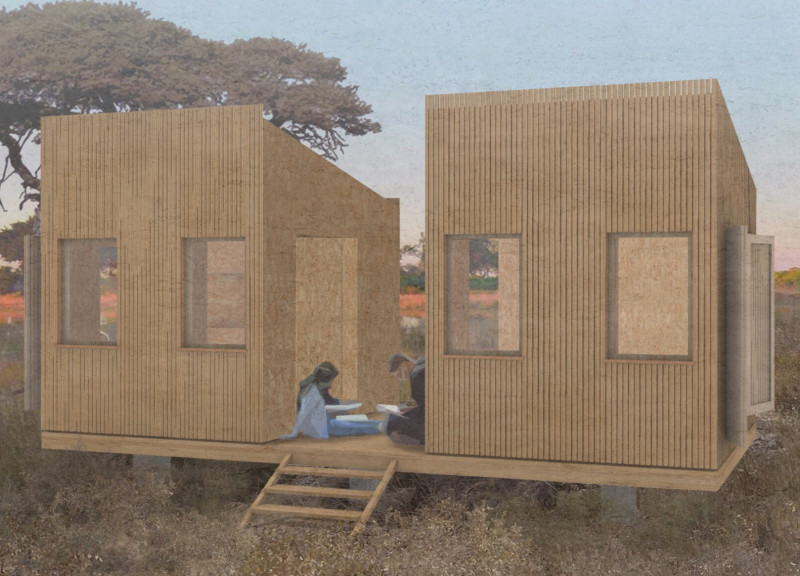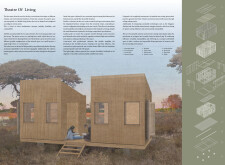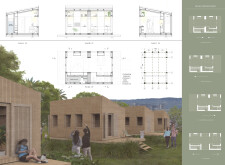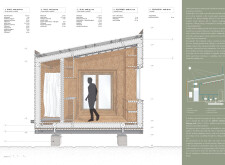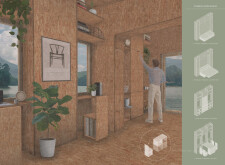5 key facts about this project
### Project Overview
The Theatre of Living is situated in a context that emphasizes adaptability and sustainability, aimed at creating a dynamic living environment responsive to varying climatic conditions. The design integrates ecological principles and prioritizes the configurability of space to meet diverse occupant needs. It serves as a prototype for future residential projects, merging functional living with environmental awareness.
### Spatial Configuration and Structural Composition
The layout comprises two main housing modules linked by a central terrace, thoughtfully organized to accommodate different functions such as bathrooms, technical rooms, and living areas. This arrangement fosters social interaction while allowing for privacy when required. The structural design features two parallel strips housing essential utilities, elevated above the ground on a lightweight platform to mitigate moisture issues and reduce land disturbance.
### Materiality and Sustainable Integration
A range of sustainable materials are employed throughout the project, including oriented strand board (OSB) panels for their thermal and acoustic insulation properties, a timber frame for structural integrity, and metal foundation components for durability. The design incorporates waterproof membranes to protect against water infiltration. Prefabricated elements facilitate efficient assembly and reconfiguration, aligning with the project’s theme of mobility. Sustainable technologies, such as rooftop photovoltaic panels and rainwater harvesting systems, enhance energy efficiency and contribute to the overall environmental strategy.
Inside, modular furniture supports versatile living arrangements, adapting to various functions such as sleeping, dining, or working, while natural finishes emphasize a connection with the outdoor environment.


