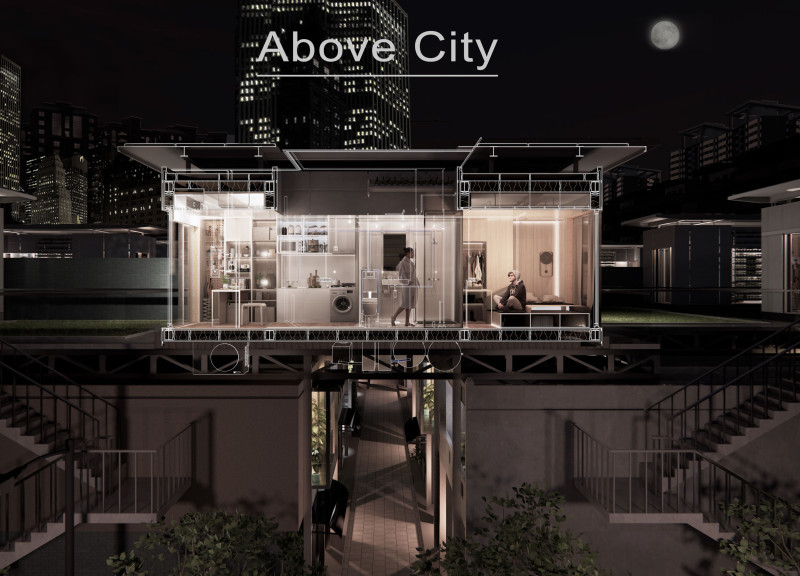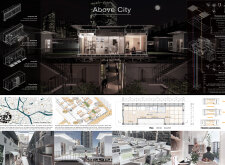5 key facts about this project
At its core, "Above City" represents a response to the dual challenges of housing scarcity and urban density. The architectural design maximizes available land by utilizing vertical space, which is particularly relevant in high-density urban environments like Guangzhou. This approach not only preserves the existing street-level scene but also creates a unique living experience for residents, who can enjoy more expansive views and access to natural light.
The functionality of the project is intricately tied to its design strategy. Central to this innovative housing design is the integrated wall, which serves as the primary structural element. It houses essential services, ensuring that the modular units remain efficient and functional. Accompanying this integrated wall is a service belt, meticulously designed to accommodate the mechanical and electrical utilities necessary for modern living. This thoughtful planning allows for flexibility in the configuration of the residential spaces, catering to diverse lifestyles and needs.
The living belt, another pivotal feature of the design, enables an adaptable spatial arrangement. This aspect fosters community interaction while also allowing for private retreats within the living units. By emphasizing shared kitchen and dining areas, the design encourages social engagement among residents. Additionally, the incorporation of green gardens enhances the quality of life, providing balconies equipped with ecological green walls to connect inhabitants with nature and promote relaxation.
Materiality plays a significant role in the overall aesthetic and functional efficacy of the project. The choice of materials, including a steel framework and expansive glass facades, speaks to a modern design language while ensuring structural integrity. The steel framework supports cantilevered living modules, providing dynamic forms that contribute to the project's visual identity. The use of glass not only maximizes natural light but also strengthens the connection between indoor living and the vibrant urban environment outside.
Sustainability is woven into the fabric of "Above City" through carefully considered design choices. The integration of photovoltaic panels into the roofing system promotes energy efficiency and sustainability, allowing residents to take advantage of renewable energy sources. Furthermore, a water management system designed to harness rainwater and recycle greywater embodies the project’s commitment to ecological mindfulness. The introduction of ecological gardens further supports this ethos, creating biodiverse areas that benefit both residents and local wildlife.
Unique design approaches are evident throughout the project, with modularity being a key theme. By elevating units above the street level, the design fosters an innovative solution for housing within a congested urban context. This method of construction not only optimizes land use but also reimagines how urban dwellers engage with their surroundings. The elevated design benefits from unobstructed views, enhanced ventilation, and greater exposure to natural light, all of which contribute positively to the living experience.
In summary, "Above City" serves as a prime example of contemporary architectural design addressing the needs of urban populations. The project’s emphasis on modularity, sustainability, and community integration showcases a comprehensive understanding of modern living requirements. For those interested in delving deeper into this architectural endeavor, exploring the detailed architectural plans, sections, and designs will provide further insight into the innovative ideas that shape this project.























