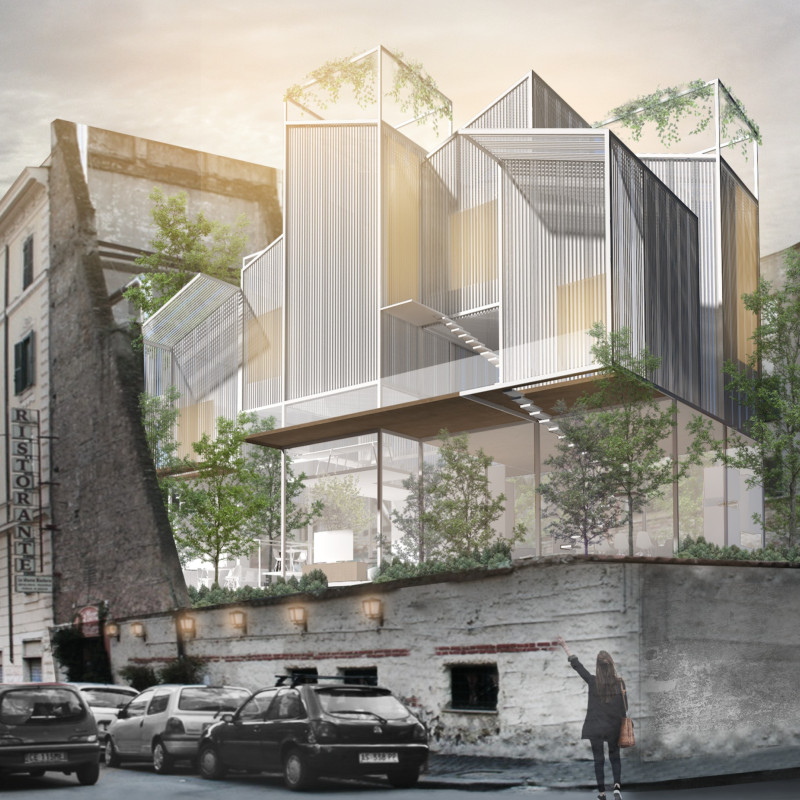5 key facts about this project
The architecture of Youtopia is structured around a modular layout, designed with flexibility in mind. Each component serves a distinct purpose while contributing to a cohesive whole. The elevated living units are arranged in a manner that encourages community engagement, allowing shared spaces to exist beneath and around them. This design decision not only optimizes land use but also provides an opportunity for residents to interact in intentional communal areas.
The project features a diverse range of living units prepared to accommodate different family dynamics, from single occupants to families of four. Each unit is designed to be adaptable, reflecting the varied lifestyles of urban residents. The functionality of the layout conforms to the principles of co-living while ensuring that each resident feels a sense of private ownership in their space. Key facilitative elements, such as kitchens and dining areas, are combined to promote communal cooking practices, further emphasizing the project's commitment to community life.
Significant attention has been paid to the material selection in Youtopia, where the balance between durability and aesthetic appeal is crucial. Steel frames provide structural strength while maintaining a lightweight profile. The use of prefabricated panels streamlines construction processes and allows for quicker occupancy. Incorporating glass in the design not only supports natural light infiltration but also fosters a visual connection between the interiors and the surroundings. Additionally, the inclusion of wooden elements adds warmth, contributing to the overall ambiance of the living environment.
One unique aspect of Youtopia is its response to sustainability challenges. The architecture integrates natural ventilation systems, allowing for efficient air circulation that minimizes reliance on heating and cooling technologies. This design approach aligns with a broader commitment to ecological responsibility, reflecting a growing awareness of environmental concerns in urban development.
The concept of biophilia is also central to the Youtopia project. The architecture is purposefully designed to integrate nature within the living spaces. Terraced gardens and green rooftops serve not only as aesthetic enhancements but also as vital components for encouraging biodiversity and improving air quality. By melding the natural environment with urban living, the project seeks to create a restorative atmosphere that benefits the well-being of its residents.
The design's adaptability is further demonstrated through its communal spaces, which encompass areas for coworking, relaxation, and community events. These spaces are designed to facilitate collaboration and support a lifestyle that values shared experience. As urban living evolves, the emphasis on communal interactions remains an essential consideration in the overall design narrative of Youtopia.
The project embodies a forward-thinking architectural concept that challenges traditional notions of urban housing. By prioritizing adaptability, community connection, and sustainability, Youtopia stands as an example of what modern urban living can aspire to be. For those interested in delving deeper into this architectural endeavor, exploring the architectural plans, architectural sections, and architectural designs of Youtopia will provide further insight into its innovative design ideas and underlying philosophies. The thoughtful execution of this project invites a reimagined perspective on urban living, encouraging all to engage with its vision for the future.


























