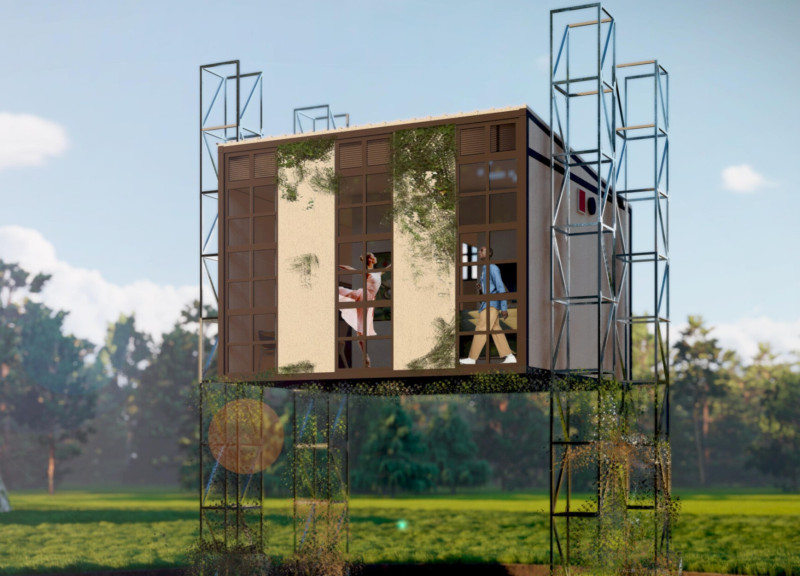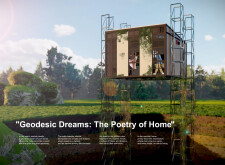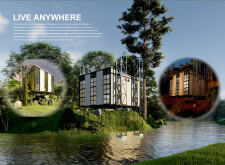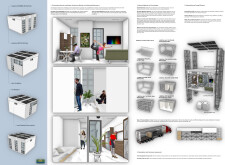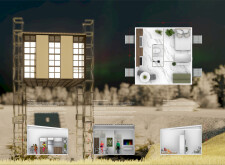5 key facts about this project
## Project Overview
Located in a dynamic urban environment, the project reflects a forward-thinking approach to modular living, emphasizing ecological responsibility, contemporary design, and the integration of advanced technologies. The framework centers on flexibility and adaptability, promoting a modern understanding of residential spaces that cater to diverse user needs while harmonizing with the surrounding landscape.
## Spatial Configuration and Structural Integrity
The architectural design showcases elevated modular units supported by a transparent framework, elevating the structure above the site and minimizing land disturbance. This configuration not only facilitates panoramic views but also enhances the interaction between the built environment and natural surroundings. The use of a columnar support system allows for a contemporary aesthetic characterized by geometric forms while ensuring practical functionality.
## Sustainability and Material Innovation
Central to the design ethos is a commitment to sustainability through the use of innovative materials and systems. The project incorporates smart materials that adjust to environmental changes, enhancing comfort without additional resource consumption. Passive design strategies, including strategic window placements and thermal mass, contribute to natural temperature regulation. Renewable energy technologies, such as solar panels, further reinforce the project's eco-friendly approach, complemented by rainwater collection systems.
Key materials include structural steel for the modular framework, extensive glass for natural illumination and visual connectivity, high-performance insulation panels for thermal efficiency, and eco-friendly composite materials for exterior façades. The choice of low-VOC paints and sustainably sourced wood for interior finishes promotes a healthy indoor environment, underscoring the project's overall focus on sustainability.
## Modular Components and Community Engagement
The flexible modular components facilitate easy transport and reconfiguration, allowing users to personalize their living spaces according to specific requirements. This approach not only reduces construction time but also supports users in selecting unconventional locations for their homes. The design encourages community integration by fostering social interactions while providing private spaces, thus reflecting modern communal living ideals.


