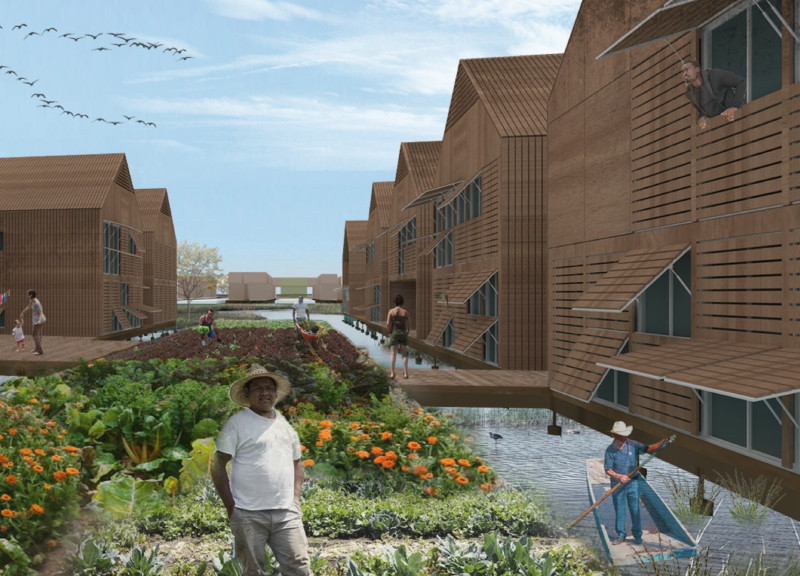5 key facts about this project
The primary function of the project is to offer secure, adaptable living quarters that facilitate a supportive and self-sufficient environment for homeless migrant workers. This is achieved through a modular community design that prioritizes both functionality and integration with the surrounding agricultural landscape. As a living environment, the architectural forms have been deconstructed into modular units, allowing for flexibility in family size and configuration, which reflects the diverse and often transient nature of the resident population. Each module can operate independently or connect with others to form cohesive living communities, enabling effective use of space and resources.
A crucial aspect of the project is its innovative use of materials and structural elements to address the challenges posed by the local climate. Structural Insulated Panels (SIPs) are employed for their outstanding thermal efficiency and lightweight characteristics, facilitating easier assembly and displacement. Elevated wooden piers form the foundation, providing protection against rising waters, thus ensuring the living conditions remain secure during flood events. Such integration of sustainable material choices reflects a commitment to both environmental stewardship and the well-being of residents.
Additionally, the project incorporates bioretention cells that manage stormwater runoff effectively. This attention to environmental impact is pivotal, as it accompanies not just residential spaces but also landscaping that includes agricultural plots. The design draws inspiration from historical agricultural practices, such as Mesoamerican chinampas, which have successfully coexisted with water management systems, ensuring food security for inhabitants. The landscape elements are not merely functional but are designed to foster community engagement through shared gardening and farming activities, further enriching the social fabric of the community.
The arrangement of the residential units allows for generous green spaces and communal areas, promoting interaction among residents while enhancing the overall living experience. The careful design of pathways between modules facilitates movement and socialization, establishing a more vibrant and connected neighborhood. Each aspect of the design, from spacing and accessibility to the incorporation of communal gardens, is indicative of an intention to harmonize living and agricultural practices.
The project envisions an incremental growth model, where the community evolves over time, reflecting changes in population dynamics and environmental conditions. This adaptability is critical for any architectural endeavor in a fluctuating environment like the Rio Grande Valley. The lifecycle approach depicted in the project plans illustrates how structures can be constructed over time, aligning with natural sediment accumulation and ensuring sustainability.
For those interested in a deeper exploration of this architectural endeavor, examining architectural plans and sections will illuminate the project’s comprehensive design strategies. The architectural designs encapsulate an array of thoughtful details that underscore the balance between innovative living spaces and functional agricultural systems. By delving into the various architectural ideas presented here, one can gain a fuller understanding of the potential impact this design can have on the community it aims to serve. Therefore, we encourage readers to explore the project presentation for a detailed insight into its compelling architectural narrative.


























